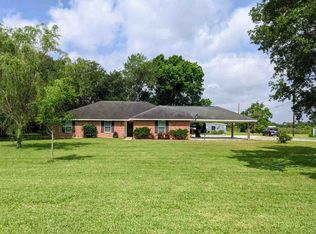Kinsmen Homes Rebecca Plan! Welcome home to this inviting country craftsman home that has space for everyone in your family! Interior features include: family room with fireplace; study/office perfect for working from home; separate dining room; large owner's retreat &bath with his/her vanities and walk-in closet; 3 additional spacious bedrooms and 3 additional full bathrooms; oversized gourmet kitchen boasting stainless steel appliances (including an oversized range), and granite counter tops w/island overlooking a large breakfast area with a view of the oversized back patio!
Sold
Price Unknown
2355 S Pine Island Rd, Beaumont, TX 77713
4beds
3,144sqft
SingleFamily
Built in 2022
0.75 Acres Lot
$533,300 Zestimate®
$--/sqft
$4,048 Estimated rent
Home value
$533,300
$496,000 - $571,000
$4,048/mo
Zestimate® history
Loading...
Owner options
Explore your selling options
What's special
Facts & features
Interior
Bedrooms & bathrooms
- Bedrooms: 4
- Bathrooms: 4
- Full bathrooms: 4
Heating
- Other, Gas
Cooling
- Central
Features
- Garage Door Opener
Interior area
- Total interior livable area: 3,144 sqft
Property
Parking
- Total spaces: 3
- Parking features: Carport, Garage - Attached, Garage - Detached
Features
- Exterior features: Brick, Cement / Concrete
Lot
- Size: 0.75 Acres
Details
- Parcel number: 01551000000030000000
Construction
Type & style
- Home type: SingleFamily
Materials
- Frame
- Foundation: Slab
- Roof: Other
Condition
- Year built: 2022
Community & neighborhood
Location
- Region: Beaumont
Other
Other facts
- Exterior Finish: Brick, Cementious Fiber Board
- Exterior Features: Covered Patio
- Interior Features: Garage Door Opener
- Cooling: Central Electric
- Heating: Central Gas
- Roofing: Architectural
- Architecture: 1 1/2 Story
- Foundation: Slab
- Formal Room: Dining Room
- Pool: 0
- Bedrooms: 4
- Master Bedroom Size: 15 x 17
- Area: China
- 2nd Bedroom Size: 11 x 12
- Other Room Size: 6 x 9
- Dining Room Size: 11 x 12
- Living Room Size: 17 X 18
- 3rd Bedroom Size: 12 x 14
- Breakfast Size: 11 x 11
- Kitchen Size: 12 x 16
- 4th Bedroom Size: 13 x 15
- Other Room2 Size: 17 x 19
- Lot Size: 131 x 250
- Apx SqFt: 3144
Price history
| Date | Event | Price |
|---|---|---|
| 12/18/2024 | Sold | -- |
Source: Agent Provided Report a problem | ||
| 10/17/2024 | Listed for sale | $525,000+16.7%$167/sqft |
Source: | ||
| 5/2/2024 | Listing removed | -- |
Source: | ||
| 3/14/2024 | Contingent | $449,900$143/sqft |
Source: | ||
| 12/18/2023 | Listed for sale | $449,900$143/sqft |
Source: | ||
Public tax history
| Year | Property taxes | Tax assessment |
|---|---|---|
| 2025 | $3,303 +21.3% | $469,023 +21.4% |
| 2024 | $2,724 +17.6% | $386,250 +20% |
| 2023 | $2,316 +1966.6% | $321,875 +2014.3% |
Find assessor info on the county website
Neighborhood: 77713
Nearby schools
GreatSchools rating
- 7/10China Elementary SchoolGrades: PK-5Distance: 5.1 mi
- 8/10Henderson Middle SchoolGrades: 6-8Distance: 9.4 mi
- 7/10Hardin-Jefferson High SchoolGrades: 9-12Distance: 9.3 mi
