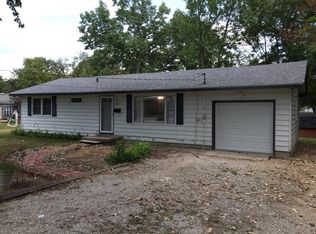Sold for $152,000
$152,000
2355 S File Dr, Decatur, IL 62521
3beds
1,508sqft
Single Family Residence
Built in 1960
0.46 Acres Lot
$172,500 Zestimate®
$101/sqft
$1,751 Estimated rent
Home value
$172,500
$154,000 - $193,000
$1,751/mo
Zestimate® history
Loading...
Owner options
Explore your selling options
What's special
Welcome to 2355 File Dr., where you can enjoy a taste of peaceful country living with all the convenience of still being in town! This home has undergone a full transformation from top to bottom, including new floors, paint, light fixtures, and more. This floor plan offers plenty of privacy with a living room and a separate family room where both sides can admire the double-sided gas fireplace. Relax and take in the gorgeous prairie sunsets on the huge deck in the fenced-in backyard, where there is a garden shed, firepit, playset, and a covered space for those rainy days. Don't miss out, call your Realtor today!
Zillow last checked: 8 hours ago
Listing updated: June 21, 2024 at 04:29pm
Listed by:
Shelby Younker 217-972-7628,
Agency One Insurance & Real Estate
Bought with:
Mark Williams, 475159628
Glenda Williamson Realty
Source: CIBR,MLS#: 6240966 Originating MLS: Central Illinois Board Of REALTORS
Originating MLS: Central Illinois Board Of REALTORS
Facts & features
Interior
Bedrooms & bathrooms
- Bedrooms: 3
- Bathrooms: 2
- Full bathrooms: 2
Primary bedroom
- Description: Flooring: Vinyl
- Level: Main
- Dimensions: 10.9 x 10.9
Bedroom
- Description: Flooring: Vinyl
- Level: Main
- Dimensions: 9.1 x 9.5
Bedroom
- Description: Flooring: Vinyl
- Level: Main
- Dimensions: 9.9 x 9.5
Primary bathroom
- Description: Flooring: Vinyl
- Level: Main
Family room
- Description: Flooring: Vinyl
- Level: Main
- Dimensions: 17.6 x 16.3
Other
- Description: Flooring: Vinyl
- Level: Main
Kitchen
- Description: Flooring: Vinyl
- Level: Main
- Dimensions: 20.3 x 8.6
Laundry
- Description: Flooring: Vinyl
- Level: Main
- Dimensions: 9.6 x 7.5
Living room
- Description: Flooring: Vinyl
- Level: Main
- Dimensions: 16.8 x 16.8
Utility room
- Description: Flooring: Vinyl
- Level: Main
- Dimensions: 7.7 x 7.5
Heating
- Forced Air
Cooling
- Central Air
Appliances
- Included: Dryer, Dishwasher, Gas Water Heater, Range, Refrigerator, Washer
- Laundry: Main Level
Features
- Fireplace, Bath in Primary Bedroom, Main Level Primary
- Basement: Crawl Space
- Number of fireplaces: 1
- Fireplace features: Gas
Interior area
- Total structure area: 1,508
- Total interior livable area: 1,508 sqft
- Finished area above ground: 1,508
Property
Features
- Levels: One
- Stories: 1
- Patio & porch: Front Porch, Deck
- Exterior features: Deck, Fence
- Fencing: Yard Fenced
Lot
- Size: 0.46 Acres
- Dimensions: 200 x 100
Details
- Parcel number: 171229251012
- Zoning: RES
- Special conditions: None
Construction
Type & style
- Home type: SingleFamily
- Architectural style: Ranch
- Property subtype: Single Family Residence
Materials
- Brick
- Foundation: Crawlspace
- Roof: Shingle
Condition
- Year built: 1960
Utilities & green energy
- Sewer: Public Sewer
- Water: Public
Community & neighborhood
Location
- Region: Decatur
- Subdivision: Forest Crest Sub
Other
Other facts
- Road surface type: Asphalt
Price history
| Date | Event | Price |
|---|---|---|
| 6/21/2024 | Sold | $152,000+4.9%$101/sqft |
Source: | ||
| 4/18/2024 | Pending sale | $144,900$96/sqft |
Source: | ||
| 4/4/2024 | Contingent | $144,900$96/sqft |
Source: | ||
| 3/23/2024 | Listed for sale | $144,900+52.5%$96/sqft |
Source: | ||
| 9/30/2021 | Sold | $95,000+0.1%$63/sqft |
Source: | ||
Public tax history
| Year | Property taxes | Tax assessment |
|---|---|---|
| 2024 | $1,496 -54.8% | $41,538 +9.9% |
| 2023 | $3,312 +3.2% | $37,788 +4.8% |
| 2022 | $3,210 +7.4% | $36,050 +5.1% |
Find assessor info on the county website
Neighborhood: 62521
Nearby schools
GreatSchools rating
- 2/10South Shores Elementary SchoolGrades: K-6Distance: 2.6 mi
- 1/10Stephen Decatur Middle SchoolGrades: 7-8Distance: 6 mi
- 2/10Macarthur High SchoolGrades: 9-12Distance: 3.1 mi
Schools provided by the listing agent
- Elementary: Enterprise
- Middle: Stephen Decatur
- High: Macarthur
- District: Decatur Dist 61
Source: CIBR. This data may not be complete. We recommend contacting the local school district to confirm school assignments for this home.
Get pre-qualified for a loan
At Zillow Home Loans, we can pre-qualify you in as little as 5 minutes with no impact to your credit score.An equal housing lender. NMLS #10287.
