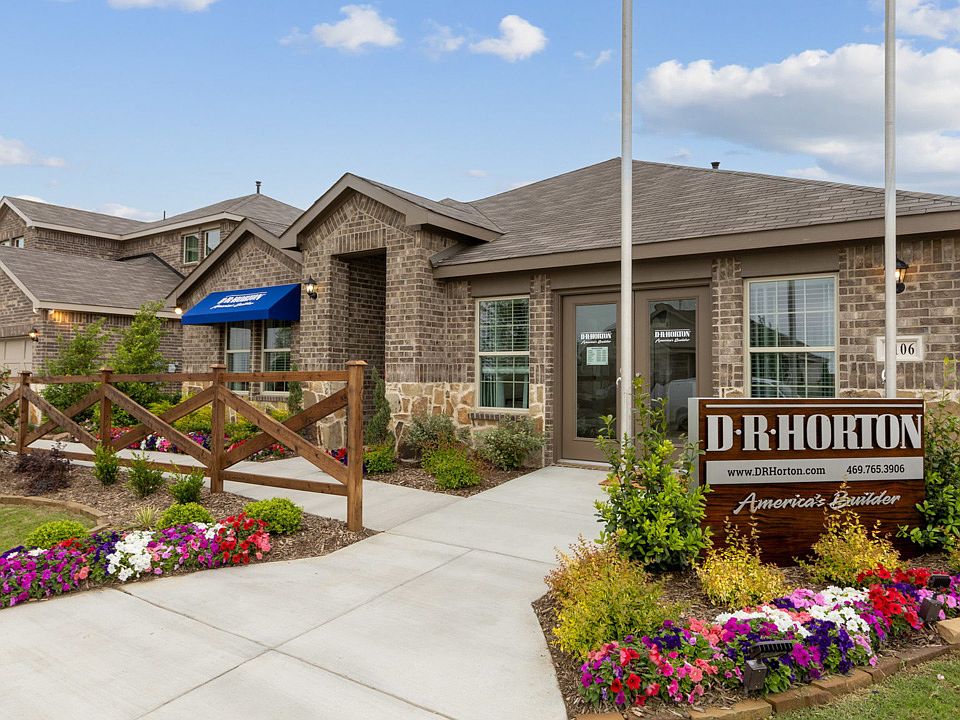New! Spacious two story floor plan. Four bedrooms, two full baths, guest powder bath, and nice game room. Home includes, island kitchen, Granite counters throughout, LED lighting, full sprinkler system, professionally engineered post tension foundation, and so much more!
Come visit our new community Cartwright Ranch!
Crandall is a great place to raise a family, be close to work, or kick back and relax. Crandall booming with the current growth of the Metroplex. Within 30 minutes of downtown Dallas, Crandall also offers easy access to both Lake Ray Hubbard and the renowned fishing of Cedar Creek Reservoir. Check out some hiking and nature at the Dallas Environmental Center, less than 10 miles away, or take in some high-octane fun at the RPM Speedway located in town!
Pending
$343,490
2355 Rosebriar St, Crandall, TX 75114
4beds
2,393sqft
Est.:
Single Family Residence
Built in 2025
6,098 sqft lot
$338,700 Zestimate®
$144/sqft
$63/mo HOA
What's special
Four bedroomsIsland kitchenNice game roomGuest powder bathFull sprinkler systemLed lighting
- 47 days
- on Zillow |
- 68 |
- 5 |
Zillow last checked: 7 hours ago
Listing updated: May 25, 2025 at 05:46pm
Listed by:
Kim Reasor 0628927,
Jeanette Anderson Real Estate 214-558-1923
Source: NTREIS,MLS#: 20903123
Travel times
Schedule tour
Select your preferred tour type — either in-person or real-time video tour — then discuss available options with the builder representative you're connected with.
Select a date
Facts & features
Interior
Bedrooms & bathrooms
- Bedrooms: 4
- Bathrooms: 3
- Full bathrooms: 3
Primary bedroom
- Features: En Suite Bathroom, Walk-In Closet(s)
- Level: First
- Dimensions: 17 x 14
Bedroom
- Features: Split Bedrooms
- Level: First
- Dimensions: 10 x 12
Bedroom
- Features: Split Bedrooms
- Level: Second
- Dimensions: 12 x 10
Bedroom
- Features: Split Bedrooms
- Level: Second
- Dimensions: 12 x 10
Breakfast room nook
- Level: First
- Dimensions: 12 x 10
Game room
- Level: Second
- Dimensions: 18 x 13
Kitchen
- Features: Breakfast Bar, Built-in Features, Eat-in Kitchen, Kitchen Island, Pantry, Stone Counters
- Level: First
- Dimensions: 12 x 10
Living room
- Level: First
- Dimensions: 14 x 13
Heating
- Central, Electric
Cooling
- Central Air, Electric
Appliances
- Included: Dishwasher, Electric Range, Disposal, Microwave
Features
- Decorative/Designer Lighting Fixtures, Granite Counters, High Speed Internet, Kitchen Island, Open Floorplan, Pantry, Cable TV
- Flooring: Carpet, Ceramic Tile, Laminate
- Has basement: No
- Has fireplace: No
Interior area
- Total interior livable area: 2,393 sqft
Property
Parking
- Total spaces: 2
- Parking features: Door-Single
- Attached garage spaces: 2
Features
- Levels: Two
- Stories: 2
- Pool features: None
- Fencing: Wood
Lot
- Size: 6,098 sqft
Details
- Parcel number: 232725
Construction
Type & style
- Home type: SingleFamily
- Architectural style: Traditional,Detached
- Property subtype: Single Family Residence
Materials
- Foundation: Slab
- Roof: Composition
Condition
- New construction: Yes
- Year built: 2025
Details
- Builder name: D.R. Horton
Utilities & green energy
- Sewer: Public Sewer
- Water: Public
- Utilities for property: Sewer Available, Water Available, Cable Available
Green energy
- Energy efficient items: Construction, HVAC, Insulation, Lighting, Thermostat, Windows
Community & HOA
Community
- Security: Carbon Monoxide Detector(s), Smoke Detector(s)
- Subdivision: Cartwright Ranch
HOA
- Has HOA: Yes
- Services included: All Facilities
- HOA fee: $750 annually
- HOA name: Essex
- HOA phone: 972-428-2030
Location
- Region: Crandall
Financial & listing details
- Price per square foot: $144/sqft
- Date on market: 4/14/2025
About the community
Discover your dream home, and join the welcoming community at Cartwright Ranch, presented by D.R. Horton in Crandall, Texas. Embrace comfortable living tailored to meet your family's needs and style. Whether you're a first-time homebuyer or looking for an upgrade, our collection of move-in-ready homes are sure to captivate and inspire.
With versatile floor plans featuring 3 to 4 bedrooms and 2 to 3 bathrooms, our new homes are designed to accommodate both growing families and those seeking extra space for a home office or guest rooms. Ranging from 1,294 square feet upwards, our 1 to 2-story homes offer spacious living areas designed for modern living. Each home includes a 2-car garage, providing ample space for your vehicles and storage needs.
Our homes are crafted with an open layout, offering a seamless flow between the living, dining, and kitchen areas — perfect for entertaining and family gatherings. Enjoy cooking in an open-concept chef-friendly kitchen, equipped with top-of-the-line stainless-steel appliances, beautiful shaker cabinets, and ample counter space.
The primary suite in each home is designed to be your retreat, featuring a spacious bedroom, a private en-suite bathroom with a luxurious soaking tub, and a generous walk-in closet. Our homes come equipped with the latest smart home technology, allowing you to control your residence with ease and enjoy the convenience of modern living.
Living at Cartwright Ranch means more than just enjoying your beautiful home; it means being part of a vibrant community. With its proximity to local schools, shopping, dining, and entertainment options, Cartwright Ranch offers a lifestyle that's both convenient and fulfilling.
Whether you're drawn to the beauty and functionality of our homes or the warm and inviting community at Cartwright Ranch, we're here to welcome you home. Discover the perfect blend of comfort, style, and community living at Cartwright Ranch by D.R. Horton.
Source: DR Horton

