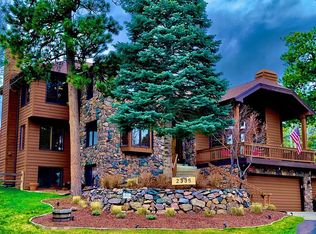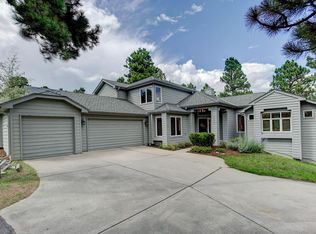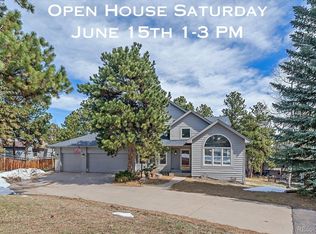Sold for $1,589,000 on 10/20/23
$1,589,000
2355 Pine Tree Lane, Evergreen, CO 80439
5beds
4,210sqft
Single Family Residence
Built in 1992
0.54 Acres Lot
$1,643,000 Zestimate®
$377/sqft
$5,635 Estimated rent
Home value
$1,643,000
$1.56M - $1.74M
$5,635/mo
Zestimate® history
Loading...
Owner options
Explore your selling options
What's special
Spacious Mountain Contemporary home that has been fully renovated! Located on a quiet cul-de-sac within walking distance from the Hiwan Golf Club, this home sits on a large lot with manicured lawn and gardens. Every floor of the home - interior and exterior - remodeled over the past 5 years. Outdoor features include a flagstone patio with built in fire pit and gas BBQ. Interior finishes include custom stonework throughout the house, new floors, 3 fireplaces and an open floor plan. The home boasts 5-bedrooms, one currently being used as an office, and a game room that could easily be converted into an office. The basement bar includes a sink, wine fridge and a separate wine cellar for long term storage. All exterior windows have been replaced with high-efficiency Renewal by Anderson windows. The home is the perfect blend of modern, tasteful upgrades while maintaining its warmth and mountain charm.
Zillow last checked: 8 hours ago
Listing updated: October 20, 2023 at 11:24am
Listed by:
Louis Caleca 303-960-8842 louisc@l7consulting.com,
Brokers Guild Homes
Bought with:
Dan Strawn, 100087347
RealGroup, LLC
Source: REcolorado,MLS#: 3870674
Facts & features
Interior
Bedrooms & bathrooms
- Bedrooms: 5
- Bathrooms: 5
- Full bathrooms: 4
- 1/2 bathrooms: 1
- Main level bathrooms: 1
Primary bedroom
- Level: Upper
Bedroom
- Level: Upper
Bedroom
- Level: Upper
Bedroom
- Level: Upper
Bedroom
- Level: Basement
Primary bathroom
- Level: Upper
Bathroom
- Level: Main
Bathroom
- Level: Upper
Bathroom
- Level: Upper
Bathroom
- Level: Basement
Den
- Description: Wet Bar With Wine Storage
- Level: Basement
Dining room
- Level: Main
Great room
- Level: Main
Kitchen
- Level: Main
Laundry
- Level: Upper
Living room
- Level: Main
Living room
- Level: Basement
Office
- Level: Main
Other
- Level: Basement
Heating
- Forced Air, Natural Gas
Cooling
- Attic Fan
Appliances
- Included: Bar Fridge, Convection Oven, Dishwasher, Disposal, Dryer, Microwave, Range, Range Hood, Refrigerator, Self Cleaning Oven, Washer
Features
- Eat-in Kitchen, Five Piece Bath, Granite Counters, High Ceilings, High Speed Internet, Jack & Jill Bathroom, Kitchen Island, Marble Counters, Open Floorplan, Radon Mitigation System, Smoke Free, Stone Counters, Vaulted Ceiling(s), Walk-In Closet(s), Wet Bar
- Flooring: Carpet, Vinyl, Wood
- Windows: Double Pane Windows
- Basement: Daylight,Finished,Full
- Number of fireplaces: 3
- Fireplace features: Basement, Family Room, Great Room
Interior area
- Total structure area: 4,210
- Total interior livable area: 4,210 sqft
- Finished area above ground: 2,981
- Finished area below ground: 1,229
Property
Parking
- Total spaces: 3
- Parking features: Garage - Attached
- Attached garage spaces: 3
Features
- Levels: Two
- Stories: 2
- Patio & porch: Deck, Front Porch, Patio
- Exterior features: Balcony, Fire Pit, Gas Grill, Gas Valve, Rain Gutters, Playground, Private Yard
- Fencing: Full
Lot
- Size: 0.54 Acres
- Features: Cul-De-Sac, Ditch, Fire Mitigation
- Residential vegetation: Grassed
Details
- Parcel number: 407076
- Zoning: P-D
- Special conditions: Standard
Construction
Type & style
- Home type: SingleFamily
- Architectural style: Mountain Contemporary
- Property subtype: Single Family Residence
Materials
- Concrete, Frame, Rock, Stone, Wood Siding
- Foundation: Slab
- Roof: Composition
Condition
- Updated/Remodeled
- Year built: 1992
Utilities & green energy
- Electric: 220 Volts in Garage
- Sewer: Public Sewer
- Water: Public
Community & neighborhood
Security
- Security features: Carbon Monoxide Detector(s), Radon Detector, Smoke Detector(s)
Location
- Region: Evergreen
- Subdivision: Hiwan
HOA & financial
HOA
- Has HOA: Yes
- HOA fee: $250 annually
- Services included: Snow Removal
- Association name: Range at Hiwan HOA
- Association phone: 303-960-8842
Other
Other facts
- Listing terms: Cash,Conventional
- Ownership: Individual
- Road surface type: Paved
Price history
| Date | Event | Price |
|---|---|---|
| 10/20/2023 | Sold | $1,589,000+140.8%$377/sqft |
Source: | ||
| 9/1/2015 | Sold | $660,000-2.8%$157/sqft |
Source: Public Record | ||
| 7/19/2015 | Listed for sale | $679,000+14.1%$161/sqft |
Source: Intero Real Estate Services #9586023 | ||
| 3/28/2014 | Sold | $595,000-0.7%$141/sqft |
Source: Public Record | ||
| 2/25/2014 | Pending sale | $599,000$142/sqft |
Source: RE/MAX ALLIANCE EVERGREEN #2939620 | ||
Public tax history
| Year | Property taxes | Tax assessment |
|---|---|---|
| 2024 | $6,879 +16.5% | $75,010 |
| 2023 | $5,904 -1% | $75,010 +20% |
| 2022 | $5,965 +1.9% | $62,493 -2.8% |
Find assessor info on the county website
Neighborhood: 80439
Nearby schools
GreatSchools rating
- NABergen Meadow Primary SchoolGrades: PK-2Distance: 0.8 mi
- 8/10Evergreen Middle SchoolGrades: 6-8Distance: 0.6 mi
- 9/10Evergreen High SchoolGrades: 9-12Distance: 3.6 mi
Schools provided by the listing agent
- Elementary: Bergen Meadow/Valley
- Middle: Evergreen
- High: Evergreen
- District: Jefferson County R-1
Source: REcolorado. This data may not be complete. We recommend contacting the local school district to confirm school assignments for this home.

Get pre-qualified for a loan
At Zillow Home Loans, we can pre-qualify you in as little as 5 minutes with no impact to your credit score.An equal housing lender. NMLS #10287.
Sell for more on Zillow
Get a free Zillow Showcase℠ listing and you could sell for .
$1,643,000
2% more+ $32,860
With Zillow Showcase(estimated)
$1,675,860

