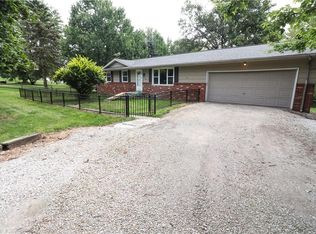Sold for $294,900 on 04/11/25
$294,900
2355 Moock Ave SW, Canton, OH 44706
4beds
2,728sqft
Single Family Residence
Built in 1975
0.64 Acres Lot
$306,600 Zestimate®
$108/sqft
$1,870 Estimated rent
Home value
$306,600
$270,000 - $343,000
$1,870/mo
Zestimate® history
Loading...
Owner options
Explore your selling options
What's special
Don't miss your chance with this spacious Bi-level in Perry's Dream Acres featuring 4 bedrooms, 3.5 baths, and over 2700sf! Step up to the main level and the large living room opens to the kitchen/dinette area and features excellent laminate flooring! Off of the dinette, you have a 13 x 21 family room that features vaulted ceilings, skylights, and sliding door access to the back deck. The tiled bath has a single vanity, oversized soaking tub and walk in shower. To the back of the home you'll find the master suite which has its own 1/2 bath featuring tile floors. The additional two bedrooms are wonderfully sized and have ample closet space. The lower level is perfect for entertaining your guests! The family room has a fireplace with a brick surround. The wet bar area has an island with room for bar stool seating and access to the garage. The bonus room is perfect for an additional office or storage space and the final room to the back makes for a great 4th bed! Stepping outside, you'll find your backyard oasis! The outside features an enormous wrap-around deck with an above-ground pool featuring a new pump and cover that's perfect for entertaining. Mechanical upgrades to the home include new furnace and Air Conditioning in 2024, a roof in 2023, Siding in 2023, Gutters in 2023. Don't wait, schedule your private tour today!
Zillow last checked: 8 hours ago
Listing updated: May 07, 2025 at 05:47am
Listing Provided by:
Nick Rock nicholasrock424@gmail.com330-704-9049,
Keller Williams Legacy Group Realty
Bought with:
Debbie L Ferrante, 2010000047
RE/MAX Edge Realty
Source: MLS Now,MLS#: 5090560 Originating MLS: Stark Trumbull Area REALTORS
Originating MLS: Stark Trumbull Area REALTORS
Facts & features
Interior
Bedrooms & bathrooms
- Bedrooms: 4
- Bathrooms: 4
- Full bathrooms: 3
- 1/2 bathrooms: 1
- Main level bathrooms: 3
- Main level bedrooms: 3
Primary bedroom
- Features: Window Treatments
- Level: First
- Dimensions: 13.00 x 21.00
Bedroom
- Features: Window Treatments
- Level: Lower
- Dimensions: 10.00 x 14.00
Bedroom
- Features: Window Treatments
- Level: First
- Dimensions: 10.00 x 11.00
Bedroom
- Features: Window Treatments
- Level: First
- Dimensions: 10.00 x 11.00
Dining room
- Description: Flooring: Laminate
- Features: Fireplace
- Level: First
- Dimensions: 12.00 x 13.00
Family room
- Features: Window Treatments
- Level: First
- Dimensions: 11.00 x 13.00
Family room
- Features: Fireplace, Window Treatments
- Level: Lower
- Dimensions: 12.00 x 25.00
Kitchen
- Description: Flooring: Laminate
- Level: First
- Dimensions: 11.00 x 12.00
Living room
- Description: Flooring: Laminate
- Features: Window Treatments
- Level: First
- Dimensions: 11.00 x 13.00
Recreation
- Description: Flooring: Ceramic Tile
- Level: Lower
- Dimensions: 15.00 x 15.00
Heating
- Forced Air, Gas
Cooling
- Central Air
Appliances
- Included: Cooktop, Dryer, Dishwasher, Range, Refrigerator, Water Softener
Features
- Built-in Features, Ceiling Fan(s), Crown Molding, Cathedral Ceiling(s), Kitchen Island, Recessed Lighting, Bar
- Basement: Full,Finished,Walk-Out Access
- Number of fireplaces: 1
Interior area
- Total structure area: 2,728
- Total interior livable area: 2,728 sqft
- Finished area above ground: 2,728
Property
Parking
- Total spaces: 2
- Parking features: Attached, Drain, Garage, Garage Door Opener, Paved, Water Available
- Attached garage spaces: 2
Features
- Levels: Two,One,Multi/Split
- Stories: 1
- Patio & porch: Deck, Patio, Porch
- Has private pool: Yes
- Pool features: Above Ground
- Fencing: Partial,Privacy,Wood
Lot
- Size: 0.64 Acres
Details
- Additional structures: Outbuilding, Shed(s)
- Additional parcels included: 4311498
- Parcel number: 04311499
- Special conditions: Standard
Construction
Type & style
- Home type: SingleFamily
- Architectural style: Bi-Level
- Property subtype: Single Family Residence
Materials
- Brick, Vinyl Siding
- Roof: Asphalt,Fiberglass
Condition
- Year built: 1975
Utilities & green energy
- Sewer: Public Sewer
- Water: Well
Community & neighborhood
Location
- Region: Canton
- Subdivision: Dream Acres
Other
Other facts
- Listing terms: Cash,Conventional
Price history
| Date | Event | Price |
|---|---|---|
| 4/11/2025 | Sold | $294,900$108/sqft |
Source: | ||
| 2/16/2025 | Pending sale | $294,900$108/sqft |
Source: | ||
| 2/5/2025 | Price change | $294,900-1.7%$108/sqft |
Source: | ||
| 12/17/2024 | Listed for sale | $299,900+14.9%$110/sqft |
Source: | ||
| 6/27/2022 | Sold | $261,000+8.8%$96/sqft |
Source: | ||
Public tax history
| Year | Property taxes | Tax assessment |
|---|---|---|
| 2024 | $375 +6% | $7,850 +14.4% |
| 2023 | $353 -1.5% | $6,860 |
| 2022 | $359 -5.9% | $6,860 |
Find assessor info on the county website
Neighborhood: 44706
Nearby schools
GreatSchools rating
- 6/10T C Knapp Elementary SchoolGrades: PK-4Distance: 0.2 mi
- 6/10Edison Middle SchoolGrades: 7-8Distance: 1.1 mi
- 7/10Perry High SchoolGrades: 9-12Distance: 1.3 mi
Schools provided by the listing agent
- District: Perry LSD Stark- 7614
Source: MLS Now. This data may not be complete. We recommend contacting the local school district to confirm school assignments for this home.

Get pre-qualified for a loan
At Zillow Home Loans, we can pre-qualify you in as little as 5 minutes with no impact to your credit score.An equal housing lender. NMLS #10287.
Sell for more on Zillow
Get a free Zillow Showcase℠ listing and you could sell for .
$306,600
2% more+ $6,132
With Zillow Showcase(estimated)
$312,732