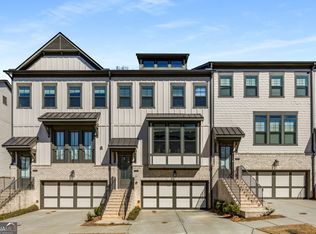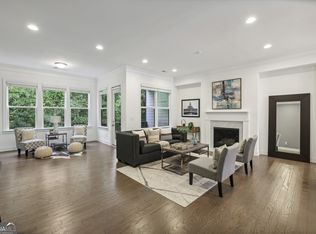Closed
$610,000
2355 Medlock Ln, Decatur, GA 30033
3beds
2,502sqft
Townhouse, Residential
Built in 2020
1,346 Square Feet Lot
$614,800 Zestimate®
$244/sqft
$3,410 Estimated rent
Home value
$614,800
$584,000 - $646,000
$3,410/mo
Zestimate® history
Loading...
Owner options
Explore your selling options
What's special
Quick and easy commute to CDC, Emory campus & 3 major hospitals, grocery, retail & entertainment all within 1/2 mile. Gated with pool, walking trails and green space. This lovely almost new townhome is ready for its new owners. Back up with private woods. Hardwood floor through out main and upper level. Spacious kitchen with oversized quartz countertops, stainless steel appliances, large pantry, tons of storage space. Oversized primary bedroom with tray ceiling and large customized walk-in closet. Double vanities, separate shower and tub. Secondary bedroom with its private bathroom and laundry room are also located upstairs. Finished terrace level features a large guest retreat complete with wet bar, wine cooler and a full bath.
Zillow last checked: 8 hours ago
Listing updated: November 30, 2023 at 10:55pm
Listing Provided by:
Jinjin Kadle,
America Realty Center, Inc. 404-960-0058
Bought with:
Letitia Edwards, 245986
Metro ATL Homes
Source: FMLS GA,MLS#: 7263995
Facts & features
Interior
Bedrooms & bathrooms
- Bedrooms: 3
- Bathrooms: 4
- Full bathrooms: 3
- 1/2 bathrooms: 1
Primary bedroom
- Features: None
- Level: None
Bedroom
- Features: None
Primary bathroom
- Features: Double Vanity, Separate Tub/Shower
Dining room
- Features: Open Concept
Kitchen
- Features: Cabinets White, Kitchen Island, Pantry, Pantry Walk-In, Solid Surface Counters, View to Family Room
Heating
- Central
Cooling
- Central Air
Appliances
- Included: Dishwasher, Disposal, Double Oven, Gas Cooktop, Gas Oven, Microwave, Refrigerator
- Laundry: Laundry Room, Upper Level
Features
- Crown Molding, Double Vanity, High Ceilings 9 ft Lower, High Ceilings 9 ft Upper, High Ceilings 10 ft Main, Walk-In Closet(s)
- Flooring: Carpet, Hardwood
- Windows: Insulated Windows
- Basement: Daylight,Finished Bath,Full
- Number of fireplaces: 1
- Fireplace features: Family Room, Gas Starter
- Common walls with other units/homes: 2+ Common Walls
Interior area
- Total structure area: 2,502
- Total interior livable area: 2,502 sqft
Property
Parking
- Total spaces: 2
- Parking features: Attached, Garage, Garage Door Opener, Garage Faces Front, Level Driveway
- Attached garage spaces: 2
- Has uncovered spaces: Yes
Accessibility
- Accessibility features: None
Features
- Levels: Three Or More
- Patio & porch: Covered, Deck
- Exterior features: None, No Dock
- Pool features: None
- Spa features: None
- Fencing: None
- Has view: Yes
- View description: Trees/Woods
- Waterfront features: None
- Body of water: None
Lot
- Size: 1,346 sqft
- Features: Private
Details
- Additional structures: None
- Parcel number: 18 113 11 202
- Other equipment: None
- Horse amenities: None
Construction
Type & style
- Home type: Townhouse
- Architectural style: Townhouse
- Property subtype: Townhouse, Residential
- Attached to another structure: Yes
Materials
- Brick 3 Sides
- Foundation: None
- Roof: Composition
Condition
- Resale
- New construction: No
- Year built: 2020
Utilities & green energy
- Electric: None
- Sewer: Public Sewer
- Water: Public
- Utilities for property: Electricity Available, Natural Gas Available, Sewer Available, Water Available
Green energy
- Green verification: ENERGY STAR Certified Homes
- Energy efficient items: Construction, Windows
- Energy generation: None
Community & neighborhood
Security
- Security features: Security Gate
Community
- Community features: Gated, Homeowners Assoc, Near Shopping, Park, Pool, Sidewalks, Street Lights
Location
- Region: Decatur
- Subdivision: Dumont Place
HOA & financial
HOA
- Has HOA: Yes
- HOA fee: $285 monthly
- Services included: Maintenance Grounds, Security
Other
Other facts
- Listing terms: Cash,Conventional
- Ownership: Fee Simple
- Road surface type: Asphalt
Price history
| Date | Event | Price |
|---|---|---|
| 11/20/2023 | Sold | $610,000-0.8%$244/sqft |
Source: | ||
| 10/23/2023 | Pending sale | $615,000$246/sqft |
Source: | ||
| 8/27/2023 | Listed for sale | $615,000+7%$246/sqft |
Source: | ||
| 4/15/2021 | Sold | $574,702$230/sqft |
Source: Public Record Report a problem | ||
Public tax history
| Year | Property taxes | Tax assessment |
|---|---|---|
| 2025 | $8,350 -23.9% | $270,880 +11% |
| 2024 | $10,975 -6.3% | $244,000 -6.6% |
| 2023 | $11,710 +19.9% | $261,360 +20.7% |
Find assessor info on the county website
Neighborhood: North Decatur
Nearby schools
GreatSchools rating
- 7/10Sagamore Hills Elementary SchoolGrades: PK-5Distance: 1.6 mi
- 5/10Henderson Middle SchoolGrades: 6-8Distance: 4.4 mi
- 7/10Lakeside High SchoolGrades: 9-12Distance: 2.3 mi
Schools provided by the listing agent
- Elementary: Briar Vista
- Middle: Henderson - Dekalb
- High: Lakeside - Dekalb
Source: FMLS GA. This data may not be complete. We recommend contacting the local school district to confirm school assignments for this home.
Get a cash offer in 3 minutes
Find out how much your home could sell for in as little as 3 minutes with a no-obligation cash offer.
Estimated market value$614,800
Get a cash offer in 3 minutes
Find out how much your home could sell for in as little as 3 minutes with a no-obligation cash offer.
Estimated market value
$614,800

