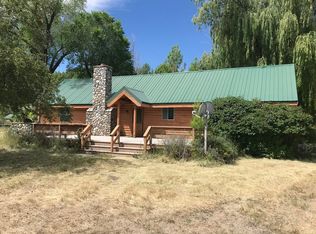Sold
Price Unknown
2355 Lemhi Rd, Tendoy, ID 83468
3beds
2baths
3,856sqft
Single Family Residence
Built in 2017
11.2 Acres Lot
$1,265,200 Zestimate®
$--/sqft
$2,469 Estimated rent
Home value
$1,265,200
$1.14M - $1.40M
$2,469/mo
Zestimate® history
Loading...
Owner options
Explore your selling options
What's special
Custom home with Lemhi River frontage. Surrounded by the Beaverhead and Lemhi Mountain ranges, this beautiful home sets on 11.20 acres, 1873 water rights and fenced. Open floor plan with Hickory floors, vaulted open-beam ceilings and amazing natural light throughout home. Spacious kitchen boasts granite counter tops, gas oven/range, hickory cabinets, walk-in pantry, breakfast bar and views of the Lemhi River. Owner suite includes walkout patio door to the 3/4 wrap-around covered concrete patio, walk-in closet and attached bath with double sinks, heated tile floors, walk-in shower and clawfoot tub with a river view. Guest rooms are both very roomy with lots of light. Guest bath is complete with tub/shower, granite counter, vanity and tile floor. Upstairs loft is currently used as an office/den and open to the living room below. Mud room/laundry with deep sink has access from the covered back patio and garage. Spacious full 2-car garage is finished and insulated with mechanical room plus storage.
Zillow last checked: 8 hours ago
Listing updated: February 13, 2023 at 08:33am
Listed by:
Sherri Lukens 208-940-1055,
Robie Real Estate
Bought with:
Non Member Agent
NON-MEMBER
Source: IMLS,MLS#: 98865412
Facts & features
Interior
Bedrooms & bathrooms
- Bedrooms: 3
- Bathrooms: 2
- Main level bathrooms: 2
- Main level bedrooms: 3
Primary bedroom
- Level: Main
Bedroom 2
- Level: Main
Bedroom 3
- Level: Main
Heating
- Forced Air, Heat Pump, Wood
Cooling
- Central Air
Appliances
- Included: Electric Water Heater, Water Heater, Dishwasher, Disposal, Microwave, Oven/Range Built-In, Refrigerator
Features
- Bath-Master, Bed-Master Main Level, Guest Room, Den/Office, Formal Dining, Walk-In Closet(s), Loft, Breakfast Bar, Pantry, Kitchen Island, Number of Baths Main Level: 2
- Has basement: No
- Has fireplace: Yes
- Fireplace features: Wood Burning Stove
Interior area
- Total structure area: 3,856
- Total interior livable area: 3,856 sqft
- Finished area above ground: 2,176
- Finished area below ground: 0
Property
Parking
- Total spaces: 5
- Parking features: Attached, Detached, RV Access/Parking
- Attached garage spaces: 4
- Carport spaces: 1
- Covered spaces: 5
Features
- Levels: Single w/ Upstairs Bonus Room
- Patio & porch: Covered Patio/Deck
- Exterior features: Dog Run
- Spa features: Heated
- Has view: Yes
- Waterfront features: Waterfront
Lot
- Size: 11.20 Acres
- Dimensions: 903 x 507
- Features: 10 - 19.9 Acres, Garden, Horses, Irrigation Available, Views, Chickens, Flood Plain, Winter Access, Irrigation Sprinkler System
Details
- Additional structures: Corral(s), Shed(s)
- Parcel number: RP19N24E320602A
- Horses can be raised: Yes
Construction
Type & style
- Home type: SingleFamily
- Property subtype: Single Family Residence
Materials
- Frame, Wood Siding
- Foundation: Crawl Space
- Roof: Composition
Condition
- Year built: 2017
Utilities & green energy
- Sewer: Septic Tank
- Water: Well
Community & neighborhood
Location
- Region: Tendoy
Other
Other facts
- Listing terms: Cash,Conventional
- Ownership: Fee Simple
Price history
Price history is unavailable.
Public tax history
| Year | Property taxes | Tax assessment |
|---|---|---|
| 2024 | $1,960 +14.5% | $676,484 -0.2% |
| 2023 | $1,711 | $677,791 |
| 2022 | -- | $677,791 +54.7% |
Find assessor info on the county website
Neighborhood: 83468
Nearby schools
GreatSchools rating
- NATendoy Elementary SchoolGrades: K-5Distance: 1.5 mi
- 5/10Leadore SchoolGrades: PK-12Distance: 22.4 mi
Schools provided by the listing agent
- Elementary: OutofArea
- Middle: OutofArea
- High: OutofArea
Source: IMLS. This data may not be complete. We recommend contacting the local school district to confirm school assignments for this home.
