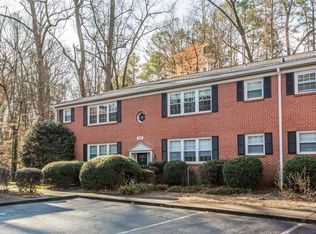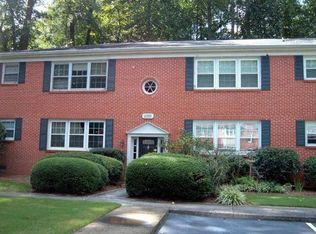Closed
$167,343
2355 Henderson Mill Rd NE APT 6, Atlanta, GA 30345
1beds
808sqft
Condominium, Mid Rise
Built in 1965
-- sqft lot
$-- Zestimate®
$207/sqft
$1,445 Estimated rent
Home value
Not available
Estimated sales range
Not available
$1,445/mo
Zestimate® history
Loading...
Owner options
Explore your selling options
What's special
Welcome Home to the Berkshire! Great opportunity to own a beautifully maintained & updated condo in a highly sought after location. This spacious 1 bedroom, 1 bathroom ground-floor home offers the conveniences of one level living. Upon walking into the home the living room offers an abundance of space and features a wall of windows allowing for lots of natural light. The living room is open to the separate dining room which opens up to the updated kitchen. The kitchen has granite countertops, newer cabinets and updated appliances. A brand new washing machine and dryer are included. The dining room and kitchen overlook a large screened & covered back porch that overlooks a lovely green space. The owners suite is spacious and at the back corner of the home with no neighbors next door. The entire home features updated flooring, fresh new paint throughout, solid surface countertops in kitchen and a completely updated bathroom. Dont miss the community pool for summer relaxation. This community is perfectly positioned for easy access to the highways, shopping, restaurants, gyms, medical facilities & schools. Everything you need is within reach. Welcome Home!
Zillow last checked: 8 hours ago
Listing updated: July 17, 2025 at 11:04am
Listed by:
Melanie Smith 770-815-2864,
Keller Williams Realty Cityside
Bought with:
Keith Breneman, 423624
Bolst, Inc.
Source: GAMLS,MLS#: 10534041
Facts & features
Interior
Bedrooms & bathrooms
- Bedrooms: 1
- Bathrooms: 1
- Full bathrooms: 1
- Main level bathrooms: 1
- Main level bedrooms: 1
Dining room
- Features: Separate Room
Kitchen
- Features: Solid Surface Counters
Heating
- Natural Gas
Cooling
- Electric
Appliances
- Included: Dishwasher, Disposal, Dryer, Microwave, Oven/Range (Combo), Refrigerator, Washer
- Laundry: In Kitchen
Features
- Master On Main Level, Tile Bath
- Flooring: Laminate, Tile
- Windows: Double Pane Windows, Window Treatments
- Basement: Crawl Space
- Has fireplace: No
- Common walls with other units/homes: End Unit,No One Below
Interior area
- Total structure area: 808
- Total interior livable area: 808 sqft
- Finished area above ground: 808
- Finished area below ground: 0
Property
Parking
- Parking features: Over 1 Space per Unit
Features
- Levels: One
- Stories: 1
- Patio & porch: Patio, Porch, Screened
- Exterior features: Balcony, Garden
- Has private pool: Yes
- Pool features: In Ground
- Has view: Yes
- View description: Seasonal View
- Waterfront features: No Dock Or Boathouse
- Body of water: None
Lot
- Size: 435.60 sqft
- Features: Corner Lot, Cul-De-Sac, Level
- Residential vegetation: Cleared, Partially Wooded
Details
- Parcel number: 18 209 17 037
Construction
Type & style
- Home type: Condo
- Architectural style: Brick 4 Side,Other,Traditional
- Property subtype: Condominium, Mid Rise
- Attached to another structure: Yes
Materials
- Brick
- Roof: Composition
Condition
- Resale
- New construction: No
- Year built: 1965
Utilities & green energy
- Sewer: Public Sewer
- Water: Public
- Utilities for property: Cable Available, Electricity Available, High Speed Internet, Natural Gas Available, Phone Available, Sewer Available, Underground Utilities, Water Available
Green energy
- Water conservation: Low-Flow Fixtures
Community & neighborhood
Security
- Security features: Smoke Detector(s)
Community
- Community features: Clubhouse, Pool, Near Public Transport, Walk To Schools, Near Shopping
Location
- Region: Atlanta
- Subdivision: Berkshire
HOA & financial
HOA
- Has HOA: Yes
- HOA fee: $4,284 annually
- Services included: Maintenance Structure, Maintenance Grounds, Pest Control, Reserve Fund, Sewer, Swimming, Trash, Water
Other
Other facts
- Listing agreement: Exclusive Agency
- Listing terms: Cash,Conventional,VA Loan
Price history
| Date | Event | Price |
|---|---|---|
| 7/17/2025 | Sold | $167,343-1.6%$207/sqft |
Source: | ||
| 7/2/2025 | Pending sale | $169,999$210/sqft |
Source: | ||
| 6/25/2025 | Price change | $169,9990%$210/sqft |
Source: | ||
| 6/1/2025 | Listed for sale | $170,000$210/sqft |
Source: | ||
| 5/31/2025 | Listing removed | $170,000$210/sqft |
Source: | ||
Public tax history
| Year | Property taxes | Tax assessment |
|---|---|---|
| 2015 | $1,096 | $17,560 -25.8% |
| 2014 | $1,096 +49.9% | $23,680 +51.8% |
| 2013 | $731 -0.1% | $15,600 |
Find assessor info on the county website
Neighborhood: 30345
Nearby schools
GreatSchools rating
- 4/10Henderson Mill Elementary SchoolGrades: PK-5Distance: 0.2 mi
- 5/10Henderson Middle SchoolGrades: 6-8Distance: 0.9 mi
- 7/10Lakeside High SchoolGrades: 9-12Distance: 1.7 mi
Schools provided by the listing agent
- Elementary: Henderson Mill
- Middle: Henderson
- High: Lakeside
Source: GAMLS. This data may not be complete. We recommend contacting the local school district to confirm school assignments for this home.

Get pre-qualified for a loan
At Zillow Home Loans, we can pre-qualify you in as little as 5 minutes with no impact to your credit score.An equal housing lender. NMLS #10287.

