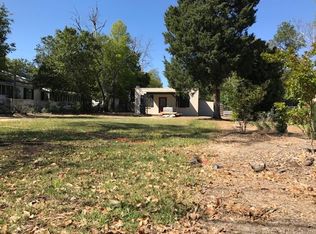Sold for $160,000
$160,000
2355 Forster St, Augusta, GA 30904
3beds
1,872sqft
SingleFamily
Built in 1948
-- sqft lot
$223,300 Zestimate®
$85/sqft
$1,442 Estimated rent
Home value
$223,300
$212,000 - $234,000
$1,442/mo
Zestimate® history
Loading...
Owner options
Explore your selling options
What's special
You don't want to live in an unmaintained home, do you? Modernized home bringing a present-day vibe to Highland Park! This home has been newly painted throughout. The living room showcases a wood-burning fireplace perfect for those chilly nights. Featuring newly remodeled bathrooms with a modern twist. All flooring has been replaced with LVP. Stainless steel appliances and granite countertops adorn the kitchen space. Two bedrooms and a bathroom are located on the main floor, while the third bedroom is upstairs, perfect for an office space. Enjoy the lovely deck out back while having those first few sips of coffee in the morning. . Trash is included. Pet-friendly with no breed restrictions! All residents are enrolled in the Resident Benefits Package (RBP) at 55.00/per month. Please see attached flyer. A 200.00 Lease Processing fee is due upon reservation.
Zillow last checked: October 21, 2025 at 12:54pm
Listing updated: November 18, 2024 at 05:08pm
Source: REALTORS® of Greater Augusta,MLS#: 531399
Facts & features
Interior
Bedrooms & bathrooms
- Bedrooms: 3
- Bathrooms: 2
- Full bathrooms: 2
Heating
- Heat Pump, Fireplace
Cooling
- Central Air, Ceiling Fan
Appliances
- Included: Dishwasher, Refrigerator
Features
- Ceiling Fan(s), Recently Painted
- Has fireplace: Yes
Interior area
- Total interior livable area: 1,872 sqft
Property
Parking
- Parking features: Carport
- Has carport: Yes
- Details: Contact manager
Features
- Stories: 2
- Exterior features: Attached Carport, Blinds, Deck, Front Porch, Garbage included in rent, Gas Water Heater, Insulated Windows, Landscaped, Living Room, Lot Features: Landscaped, Recently Painted, Roof Type: Composition, Smoke Detector(s)
Details
- Parcel number: 0571086000
Construction
Type & style
- Home type: SingleFamily
- Property subtype: SingleFamily
Materials
- Roof: Composition
Condition
- Year built: 1948
Utilities & green energy
- Utilities for property: Garbage
Community & neighborhood
Location
- Region: Augusta
Price history
| Date | Event | Price |
|---|---|---|
| 3/20/2025 | Listed for sale | $232,000+5.5%$124/sqft |
Source: | ||
| 11/19/2024 | Listing removed | $1,650$1/sqft |
Source: REALTORS® of Greater Augusta #531399 Report a problem | ||
| 9/24/2024 | Price change | $1,650-2.9%$1/sqft |
Source: REALTORS® of Greater Augusta #531399 Report a problem | ||
| 9/16/2024 | Price change | $1,700-4.2%$1/sqft |
Source: REALTORS® of Greater Augusta #531399 Report a problem | ||
| 8/13/2024 | Price change | $1,775-1.4%$1/sqft |
Source: REALTORS® of Greater Augusta #531399 Report a problem | ||
Public tax history
| Year | Property taxes | Tax assessment |
|---|---|---|
| 2024 | $2,148 +16.8% | $64,000 +15.1% |
| 2023 | $1,840 +1.8% | $55,596 +13.6% |
| 2022 | $1,807 +16.8% | $48,924 +30.7% |
Find assessor info on the county website
Neighborhood: Highland Park
Nearby schools
GreatSchools rating
- 4/10Monte Sano Elementary SchoolGrades: PK-5Distance: 0.5 mi
- 3/10Langford Middle SchoolGrades: 6-8Distance: 1.8 mi
- 3/10Academy of Richmond County High SchoolGrades: 9-12Distance: 1.2 mi
Get pre-qualified for a loan
At Zillow Home Loans, we can pre-qualify you in as little as 5 minutes with no impact to your credit score.An equal housing lender. NMLS #10287.
Sell for more on Zillow
Get a Zillow Showcase℠ listing at no additional cost and you could sell for .
$223,300
2% more+$4,466
With Zillow Showcase(estimated)$227,766
