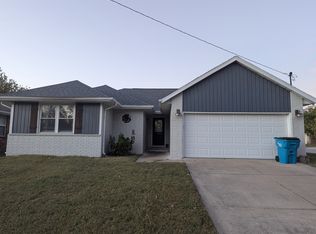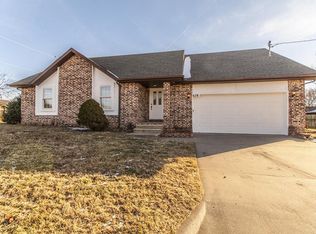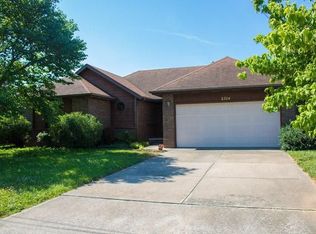Closed
Price Unknown
2355 E Harrison Street, Springfield, MO 65802
3beds
1,326sqft
Single Family Residence
Built in 1990
6,098.4 Square Feet Lot
$215,000 Zestimate®
$--/sqft
$1,386 Estimated rent
Home value
$215,000
$196,000 - $237,000
$1,386/mo
Zestimate® history
Loading...
Owner options
Explore your selling options
What's special
Welcome to this beautifully maintained 3-bedroom, 2-bathroom home that offers the perfect blend of comfort, style, and convenience. Located in a sought-after neighborhood, this home features an inviting living area, perfect for entertaining family and friends. The spacious kitchen is a chef's dream, complete with modern appliances, ample counter space, and a cozy dining area. Enjoy the serene master suite with an ensuite bathroom. Two additional bedrooms offer plenty of space for a growing family or guests. Step outside to a lovely fenced in backyard, with a covered back deck perfect for outdoor activities and the lovely Ozarks weather.Other highlights include a two-car garage, plenty of storage, and a quiet, friendly community that's just minutes away from local schools, parks, and shopping centers. Don't miss out on the opportunity to make this your new home! Call to schedule a showing today.
Zillow last checked: 8 hours ago
Listing updated: January 23, 2026 at 12:45pm
Listed by:
Wes Litton 417-986-4330,
Keller Williams
Bought with:
Mike Verrone, 2016016319
BUY & SELL REALTY, LLC
Source: SOMOMLS,MLS#: 60288337
Facts & features
Interior
Bedrooms & bathrooms
- Bedrooms: 3
- Bathrooms: 2
- Full bathrooms: 2
Heating
- Central, Electric
Cooling
- Central Air, Ceiling Fan(s)
Appliances
- Included: Dishwasher, Free-Standing Gas Oven, Exhaust Fan
- Laundry: Main Level, W/D Hookup
Features
- High Speed Internet
- Flooring: Vinyl
- Windows: Double Pane Windows
- Has basement: No
- Has fireplace: No
Interior area
- Total structure area: 1,326
- Total interior livable area: 1,326 sqft
- Finished area above ground: 1,326
- Finished area below ground: 0
Property
Parking
- Total spaces: 2
- Parking features: Driveway, Garage Faces Front
- Attached garage spaces: 2
- Has uncovered spaces: Yes
Features
- Levels: One
- Stories: 1
- Patio & porch: Covered
- Exterior features: Rain Gutters
- Fencing: Privacy,Wood
- Has view: Yes
- View description: City
Lot
- Size: 6,098 sqft
Details
- Additional structures: Shed(s)
- Parcel number: 1220401252
Construction
Type & style
- Home type: SingleFamily
- Architectural style: Traditional
- Property subtype: Single Family Residence
Materials
- Brick
- Foundation: Crawl Space
- Roof: Composition
Condition
- Year built: 1990
Utilities & green energy
- Sewer: Public Sewer
- Water: Public
Community & neighborhood
Location
- Region: Springfield
- Subdivision: N/A
Other
Other facts
- Listing terms: Cash,VA Loan,FHA,Conventional
Price history
| Date | Event | Price |
|---|---|---|
| 7/10/2025 | Sold | -- |
Source: | ||
| 4/14/2025 | Pending sale | $220,000$166/sqft |
Source: | ||
| 4/8/2025 | Price change | $220,000-2.2%$166/sqft |
Source: | ||
| 3/27/2025 | Price change | $225,000-2.2%$170/sqft |
Source: | ||
| 3/13/2025 | Listed for sale | $230,000$173/sqft |
Source: | ||
Public tax history
| Year | Property taxes | Tax assessment |
|---|---|---|
| 2025 | $1,398 +2.9% | $28,060 +10.8% |
| 2024 | $1,359 +0.6% | $25,330 |
| 2023 | $1,351 +11.5% | $25,330 +14.2% |
Find assessor info on the county website
Neighborhood: Bingham
Nearby schools
GreatSchools rating
- 5/10Bingham Elementary SchoolGrades: K-5Distance: 0.3 mi
- 9/10Hickory Hills Middle SchoolGrades: 6-8Distance: 4.6 mi
- 8/10Glendale High SchoolGrades: 9-12Distance: 2.9 mi
Schools provided by the listing agent
- Elementary: SGF-Bingham
- Middle: SGF-Hickory Hills
- High: SGF-Glendale
Source: SOMOMLS. This data may not be complete. We recommend contacting the local school district to confirm school assignments for this home.
Sell for more on Zillow
Get a Zillow Showcase℠ listing at no additional cost and you could sell for .
$215,000
2% more+$4,300
With Zillow Showcase(estimated)$219,300


