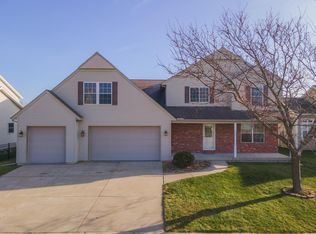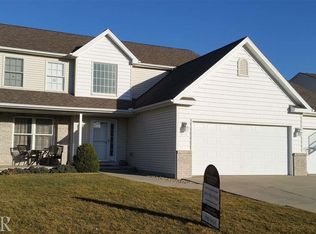Well maintained ranch in desirable Heather Ridge subdivision in unit 5 school district. 3 bedrooms and 2 full baths with an oversized master suite with Anderson windows throughout home. Owner pride beams from this home with many updates including: NEW ROOF 2021- complete tear-off, NEW Luxury Vinyl plank flooring in living room, formal dining room, Master bedroom and all hallways in home 2019, New Maytag (high-efficiency) washer and dryer (electric) 2021, New patio 2020, and professionally landscaped yard. All updates were done by professionals not by the homeowner.
This property is off market, which means it's not currently listed for sale or rent on Zillow. This may be different from what's available on other websites or public sources.


