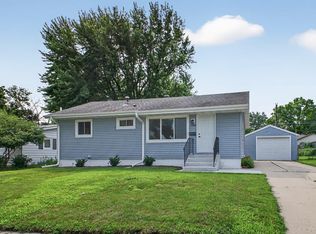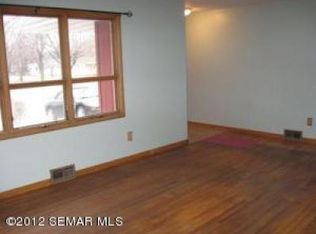Closed
$214,900
2355 15th Ave NW, Rochester, MN 55901
2beds
2,016sqft
Single Family Residence
Built in 1959
8,276.4 Square Feet Lot
$264,400 Zestimate®
$107/sqft
$2,353 Estimated rent
Home value
$264,400
$249,000 - $280,000
$2,353/mo
Zestimate® history
Loading...
Owner options
Explore your selling options
What's special
Wonderful 1959 ranch style home located along a quiet street in Elton Hills that is waiting for your decorating touches! Two main floor bedrooms (separate dining room could be 3rd bedroom), two baths, 2 car garage, eat-in kitchen, tons of hardwood floors, fireplace, replacement windows, metal siding, central air, newer forced air furnace and finished basement. This well-maintained home has had the same owner for the past 38 years. Just add your personal touches to make this your home and start building equity today! Selling “AS-IS”!
Zillow last checked: 8 hours ago
Listing updated: May 06, 2025 at 03:57pm
Listed by:
Tim Danielson 507-259-9110,
Elcor Realty of Rochester Inc.
Bought with:
Lindsay Graver
Draz Real Estate Inc.
Source: NorthstarMLS as distributed by MLS GRID,MLS#: 6450631
Facts & features
Interior
Bedrooms & bathrooms
- Bedrooms: 2
- Bathrooms: 2
- Full bathrooms: 1
- 3/4 bathrooms: 1
Bedroom 1
- Level: Main
- Area: 140 Square Feet
- Dimensions: 10x14
Bedroom 2
- Level: Main
- Area: 108 Square Feet
- Dimensions: 9x12
Den
- Level: Basement
- Area: 56 Square Feet
- Dimensions: 7x8
Den
- Level: Basement
- Area: 110 Square Feet
- Dimensions: 10x11
Den
- Level: Basement
- Area: 110 Square Feet
- Dimensions: 10x11
Dining room
- Level: Main
- Area: 100 Square Feet
- Dimensions: 10x10
Family room
- Level: Basement
- Area: 264 Square Feet
- Dimensions: 11x24
Kitchen
- Level: Main
- Area: 130 Square Feet
- Dimensions: 10x13
Laundry
- Level: Basement
- Area: 132 Square Feet
- Dimensions: 11x12
Living room
- Level: Main
- Area: 286 Square Feet
- Dimensions: 13x22
Heating
- Forced Air
Cooling
- Central Air
Appliances
- Included: Dishwasher, Dryer, Exhaust Fan, Gas Water Heater, Range, Refrigerator, Washer, Water Softener Owned
Features
- Basement: Block,Finished
- Number of fireplaces: 1
- Fireplace features: Living Room, Wood Burning
Interior area
- Total structure area: 2,016
- Total interior livable area: 2,016 sqft
- Finished area above ground: 1,008
- Finished area below ground: 990
Property
Parking
- Total spaces: 2
- Parking features: Detached, Asphalt, Garage Door Opener
- Garage spaces: 2
- Has uncovered spaces: Yes
- Details: Garage Dimensions (22x24)
Accessibility
- Accessibility features: None
Features
- Levels: One
- Stories: 1
Lot
- Size: 8,276 sqft
- Dimensions: 65 x 115.77 x 56.8 x 19.15 x 119.33
- Features: Irregular Lot
Details
- Foundation area: 1008
- Parcel number: 742711006728
- Zoning description: Residential-Single Family
Construction
Type & style
- Home type: SingleFamily
- Property subtype: Single Family Residence
Materials
- Metal Siding, Block, Frame
- Roof: Age Over 8 Years,Asphalt
Condition
- Age of Property: 66
- New construction: No
- Year built: 1959
Utilities & green energy
- Electric: Fuses, 100 Amp Service
- Gas: Natural Gas
- Sewer: City Sewer/Connected
- Water: City Water/Connected
Community & neighborhood
Location
- Region: Rochester
- Subdivision: Elton Hills 3rd-Torrens
HOA & financial
HOA
- Has HOA: No
Other
Other facts
- Road surface type: Paved
Price history
| Date | Event | Price |
|---|---|---|
| 3/25/2025 | Listing removed | $280,000$139/sqft |
Source: | ||
| 1/31/2025 | Listed for sale | $280,000+30.3%$139/sqft |
Source: | ||
| 12/18/2023 | Sold | $214,900$107/sqft |
Source: | ||
| 11/20/2023 | Pending sale | $214,900$107/sqft |
Source: | ||
| 11/6/2023 | Price change | $214,900-4.5%$107/sqft |
Source: | ||
Public tax history
| Year | Property taxes | Tax assessment |
|---|---|---|
| 2025 | $2,970 +12.8% | $220,300 +6.1% |
| 2024 | $2,634 | $207,600 +0.4% |
| 2023 | -- | $206,800 +2.9% |
Find assessor info on the county website
Neighborhood: Elton Hills
Nearby schools
GreatSchools rating
- 3/10Elton Hills Elementary SchoolGrades: PK-5Distance: 0.1 mi
- 5/10John Adams Middle SchoolGrades: 6-8Distance: 0.5 mi
- 5/10John Marshall Senior High SchoolGrades: 8-12Distance: 1 mi
Schools provided by the listing agent
- Elementary: Elton Hills
- Middle: John Adams
- High: John Marshall
Source: NorthstarMLS as distributed by MLS GRID. This data may not be complete. We recommend contacting the local school district to confirm school assignments for this home.
Get a cash offer in 3 minutes
Find out how much your home could sell for in as little as 3 minutes with a no-obligation cash offer.
Estimated market value$264,400
Get a cash offer in 3 minutes
Find out how much your home could sell for in as little as 3 minutes with a no-obligation cash offer.
Estimated market value
$264,400

