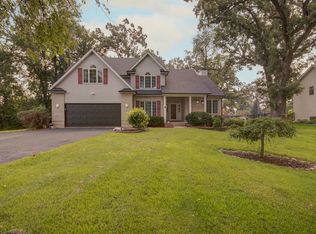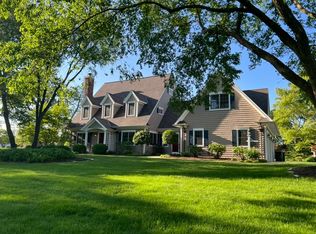Don't let the outside fool you! Lots of square footage here and a full unfinished basement. Formal living & dining rooms and a VERY large kitchen add to the value here. The main level family room offers good size and a great fireplace. Large lot for your outdoor enjoyment. Check out this list of added extras All windows replaced,3 season room addition,new roof & gutters,Central air,Water heater replaced,water tank & sump pump replaced,crawl space encapsulated,chimney cap replaced,new carpeting in 2017. Very close to all daily needs including highways and shopping
This property is off market, which means it's not currently listed for sale or rent on Zillow. This may be different from what's available on other websites or public sources.


