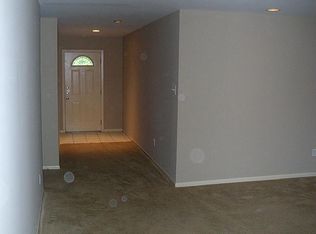Remarkable custom home on over half acre near 99/Valley Ranch Town Center! 2 story showstopper has soaring ceilings, oversized crown moulding in entry. Formal spaces flow into cozy living room open to custom kitchen w/ SS appliances/granite tops & breakfast nook! 4 bedrooms, 2.5 bath and 2 car garage for the main home. All wood floors in the bedrooms w/ large closet spaces. Spacious master retreat, upgraded bathroom and dream master closet. Backyard has covered patio/deck/pergola for all your entertaining needs! Detached 30x50 2 story garage has downstairs access to 2 rooms/half bath is perfect for the work at home professional or guest quarters. It is attached to a 4+ car/ 1100 sq ft shop with loads of storage space. Upstairs is a separate entry garage apartment that boasts living room, kitchen, full bath, laundry & two bedrooms w/ lots of closet space. Perfect for multiple gen needs- aging parent, adult child or rental income! This property is gorgeous-Schedule your private tour now!
This property is off market, which means it's not currently listed for sale or rent on Zillow. This may be different from what's available on other websites or public sources.
