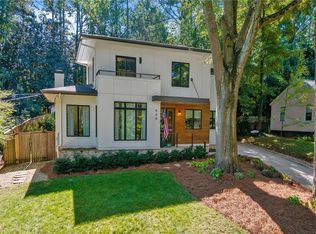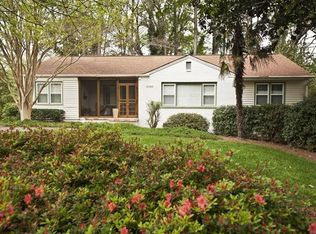Closed
$550,000
2354 Wineleas Rd, Decatur, GA 30033
4beds
1,766sqft
Single Family Residence, Residential
Built in 1949
0.4 Acres Lot
$617,400 Zestimate®
$311/sqft
$2,270 Estimated rent
Home value
$617,400
$587,000 - $654,000
$2,270/mo
Zestimate® history
Loading...
Owner options
Explore your selling options
What's special
Prime Emory/CDC/Decatur location and so much more. Sunny spacious mid-century on one of Medlock's best streets - with no through traffic - and feels like home. The late 1940's ranch incorporates traditional features not seen in later ranches: Larger rooms, Fireplaces, Walk-up attic stairs, Foyer/enclosed porch, Built-ins, Central hallway, Full basement and Abundant natural light/no soffit overhang. Home has been expanded and updated with loads of special features: Eat-in kitchen w banquette; Separate master suite; Built-ins throughout; Updated kitchen open to deck; Large daylight laundry; Off season closet in basement; Ground level patio; Garden beds; Back yard play set; Insulated windows; NEST thermostat; Surrond sound; Brand new security system. This one lives large. Split bedroom plan can accommodate a variety of lifestyles. Foyer makes a great mud room, office or reading nook. Basement has tons of storage and is a great rainy day play area, music practice space or man cave. Walk to nearby restaurants, shopping, coffee, Medlock Park and Pool, The Path, Emory shuttle, public transportation or take a walk in the woods on miles of wooded trails right here in the neighborhood and Clyde Shepherd Nature Preserve/Audubon Sanctuary. Award winning Fernbank Elementary and International Community Schools.
Zillow last checked: 8 hours ago
Listing updated: March 10, 2023 at 10:55pm
Listing Provided by:
JUDY PERRAS,
Georgia Renaissance Realty, LLC.,
Stephen Perras,
Georgia Renaissance Realty, LLC.
Bought with:
Sarah Perman, 369146
Keller Williams Realty Intown ATL
Source: FMLS GA,MLS#: 7172980
Facts & features
Interior
Bedrooms & bathrooms
- Bedrooms: 4
- Bathrooms: 2
- Full bathrooms: 2
- Main level bathrooms: 2
- Main level bedrooms: 4
Primary bedroom
- Features: Master on Main, Split Bedroom Plan
- Level: Master on Main, Split Bedroom Plan
Bedroom
- Features: Master on Main, Split Bedroom Plan
Primary bathroom
- Features: Shower Only
Dining room
- Features: Separate Dining Room
Kitchen
- Features: Breakfast Bar, Breakfast Room, Cabinets White, Eat-in Kitchen, Kitchen Island, Stone Counters
Heating
- Central, Natural Gas
Cooling
- Ceiling Fan(s), Central Air
Appliances
- Included: Dishwasher, Disposal, Dryer, Gas Range, Gas Water Heater, Microwave, Refrigerator, Self Cleaning Oven, Washer
- Laundry: In Basement
Features
- Bookcases, Crown Molding, Entrance Foyer, Walk-In Closet(s)
- Flooring: Ceramic Tile, Hardwood, Vinyl
- Windows: Insulated Windows
- Basement: Daylight,Exterior Entry,Full,Interior Entry,Unfinished
- Attic: Permanent Stairs
- Number of fireplaces: 1
- Fireplace features: Gas Log, Gas Starter, Glass Doors, Living Room, Masonry
- Common walls with other units/homes: No Common Walls
Interior area
- Total structure area: 1,766
- Total interior livable area: 1,766 sqft
Property
Parking
- Total spaces: 3
- Parking features: Driveway
- Has uncovered spaces: Yes
Accessibility
- Accessibility features: None
Features
- Levels: One
- Stories: 1
- Patio & porch: Deck, Glass Enclosed, Patio
- Exterior features: Private Yard, Storage, No Dock
- Pool features: None
- Spa features: None
- Fencing: Back Yard,Chain Link
- Has view: Yes
- View description: Other
- Waterfront features: None
- Body of water: None
Lot
- Size: 0.40 Acres
- Dimensions: 175 x 65
- Features: Back Yard, Front Yard, Landscaped, Private, Sloped
Details
- Additional structures: Other
- Parcel number: 18 050 02 011
- Other equipment: None
- Horse amenities: None
Construction
Type & style
- Home type: SingleFamily
- Architectural style: Ranch
- Property subtype: Single Family Residence, Residential
Materials
- Brick 4 Sides
- Foundation: Block
- Roof: Composition
Condition
- Resale
- New construction: No
- Year built: 1949
Utilities & green energy
- Electric: 110 Volts, 220 Volts
- Sewer: Public Sewer
- Water: Public
- Utilities for property: Electricity Available, Natural Gas Available, Phone Available, Sewer Available, Water Available
Green energy
- Energy efficient items: Appliances, Doors, Lighting, Thermostat, Windows
- Energy generation: None
- Water conservation: Low-Flow Fixtures
Community & neighborhood
Security
- Security features: Carbon Monoxide Detector(s), Security Lights, Security System Owned, Smoke Detector(s)
Community
- Community features: Near Public Transport, Near Schools, Near Shopping, Near Trails/Greenway, Park, Playground, Pool, Public Transportation, Restaurant, Street Lights, Swim Team
Location
- Region: Decatur
- Subdivision: N Decatur Heights/Medlock
HOA & financial
HOA
- Has HOA: No
Other
Other facts
- Road surface type: Paved
Price history
| Date | Event | Price |
|---|---|---|
| 3/6/2023 | Sold | $550,000+2.4%$311/sqft |
Source: | ||
| 2/16/2023 | Pending sale | $537,000$304/sqft |
Source: | ||
| 2/9/2023 | Listed for sale | $537,000-3.6%$304/sqft |
Source: | ||
| 1/3/2023 | Listing removed | -- |
Source: FMLS GA Report a problem | ||
| 12/7/2022 | Price change | $2,950-7.8%$2/sqft |
Source: FMLS GA Report a problem | ||
Public tax history
| Year | Property taxes | Tax assessment |
|---|---|---|
| 2025 | $7,281 -27.1% | $227,920 +4.4% |
| 2024 | $9,986 +62.9% | $218,280 +3.8% |
| 2023 | $6,131 -21.7% | $210,240 +23.2% |
Find assessor info on the county website
Neighborhood: North Decatur
Nearby schools
GreatSchools rating
- 7/10Fernbank Elementary SchoolGrades: PK-5Distance: 1.9 mi
- 5/10Druid Hills Middle SchoolGrades: 6-8Distance: 1.9 mi
- 6/10Druid Hills High SchoolGrades: 9-12Distance: 1.3 mi
Schools provided by the listing agent
- Elementary: Fernbank
- Middle: Druid Hills
- High: Druid Hills
Source: FMLS GA. This data may not be complete. We recommend contacting the local school district to confirm school assignments for this home.
Get a cash offer in 3 minutes
Find out how much your home could sell for in as little as 3 minutes with a no-obligation cash offer.
Estimated market value$617,400
Get a cash offer in 3 minutes
Find out how much your home could sell for in as little as 3 minutes with a no-obligation cash offer.
Estimated market value
$617,400

