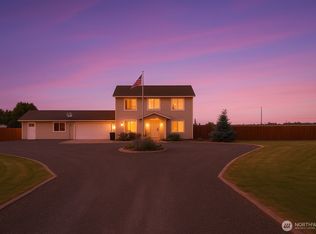Manufactured home (triple) with 2 car garage and full upstairs add on with direct access from main floor.
This property is off market, which means it's not currently listed for sale or rent on Zillow. This may be different from what's available on other websites or public sources.
