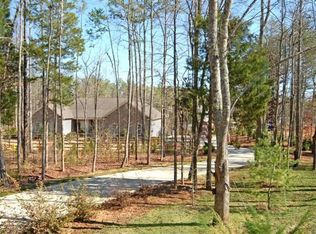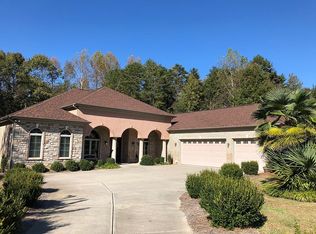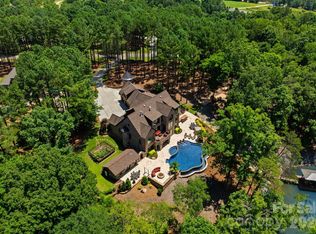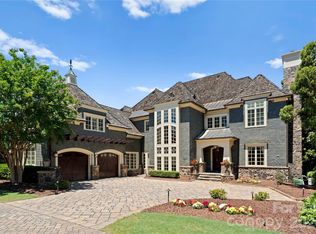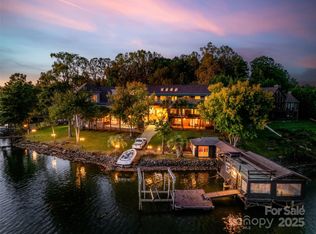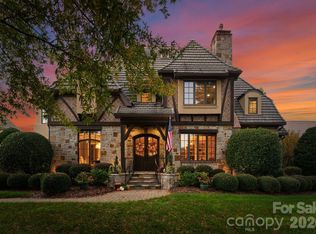Experience the pinnacle of Lake Wylie luxury in this exceptional waterfront estate. Designed for elegance and ease, it offers an island kitchen with gas cooktop, double ovens, a keeping room, formal living & dining with see-through fireplace, main-level primary suite, plus two additional bedrooms, sunroom, sitting, and reading rooms. Entertain effortlessly with a resort-style courtyard pool, expansive decks & porches, finished basement with a second living area, bar, office, and two more bedrooms in addition to the custom craft room and tons of storage. Car & hobby enthusiasts will love the 43'x43' garage—formerly a seaplane hangar—plus an attached 2-car garage & two 24'+ deep garage bays in the detached building that offers additional living/rec space. Enjoy direct lake access with your private boat ramp, covered dock with tanning deck, and boat lift. This is where lifestyle meets legacy- arrive by car, boat, or seaplane. Great home for generational living. EZ commutes to CLT Airport.
Active
$2,975,000
2354 Valelake Rd, York, SC 29745
5beds
9,067sqft
Est.:
Single Family Residence
Built in 2016
1.24 Acres Lot
$2,820,600 Zestimate®
$328/sqft
$-- HOA
What's special
Waterfront estateResort-style courtyard poolSee-through fireplaceBoat liftPrivate boat rampFinished basementExpansive decks and porches
- 256 days |
- 1,140 |
- 29 |
Zillow last checked: 8 hours ago
Listing updated: December 01, 2025 at 05:29pm
Listing Provided by:
Andy Reynolds andyreynolds414@hotmail.com,
Keller Williams Connected
Source: Canopy MLS as distributed by MLS GRID,MLS#: 4266023
Tour with a local agent
Facts & features
Interior
Bedrooms & bathrooms
- Bedrooms: 5
- Bathrooms: 10
- Full bathrooms: 6
- 1/2 bathrooms: 4
- Main level bedrooms: 3
Primary bedroom
- Level: Main
Bedroom s
- Features: Walk-In Closet(s)
- Level: Main
Bedroom s
- Features: Walk-In Closet(s)
- Level: Basement
Bathroom half
- Level: Main
Bathroom full
- Level: Main
Bathroom full
- Features: Walk-In Closet(s)
- Level: Main
Bathroom full
- Level: Basement
Bathroom full
- Level: Basement
Bar entertainment
- Level: Basement
Breakfast
- Level: Main
Dining room
- Level: Main
Family room
- Level: Main
Kitchen
- Features: Kitchen Island
- Level: Main
Laundry
- Level: Basement
Other
- Level: Main
Office
- Level: Basement
Other
- Level: Basement
Other
- Level: Main
Other
- Level: Main
Study
- Level: Main
Utility room
- Level: Basement
Workshop
- Level: Basement
Heating
- Central, Forced Air, Natural Gas, Radiant Floor, Zoned
Cooling
- Ceiling Fan(s), Central Air, Electric, Zoned
Appliances
- Included: Dishwasher, Disposal, Double Oven, Exhaust Hood, Gas Cooktop, Microwave, Oven, Plumbed For Ice Maker
- Laundry: Electric Dryer Hookup, In Basement, Laundry Room
Features
- Built-in Features, Drop Zone, Soaking Tub, Kitchen Island, Open Floorplan, Pantry, Storage, Walk-In Closet(s), Walk-In Pantry, Whirlpool
- Flooring: Carpet, Concrete, Tile
- Doors: Insulated Door(s), Screen Door(s)
- Windows: Insulated Windows
- Basement: Finished,Full,Interior Entry,Storage Space,Walk-Out Access
- Attic: Pull Down Stairs
- Fireplace features: Family Room, Gas, Gas Log, Great Room, Insert, Keeping Room, Living Room, Primary Bedroom, See Through
Interior area
- Total structure area: 4,829
- Total interior livable area: 9,067 sqft
- Finished area above ground: 4,829
- Finished area below ground: 4,238
Video & virtual tour
Property
Parking
- Total spaces: 6
- Parking features: Attached Garage, Detached Garage, Garage Door Opener, Garage Faces Rear, Garage Faces Side, Garage Shop, Golf Cart Garage, Keypad Entry, Garage on Main Level
- Attached garage spaces: 6
- Details: 2 CAR ATTACHED GARAGE, 2 CAR DETACHED GARAGE WITH HALF BATH, HEATED AND COOLED FINISHED SPACE FOR OFFICE OR REC/PLAY SPACE. 43 FT X 43 FT DETACHED WORKSHOP, BOAT STORAGE, RV STORAGE, OR SEAPLANE HANGAR.
Features
- Levels: One
- Stories: 1
- Patio & porch: Covered, Front Porch, Rear Porch
- Exterior features: In-Ground Irrigation, Storage
- Has private pool: Yes
- Pool features: In Ground, Outdoor Pool, Salt Water
- Fencing: Partial,Privacy
- Has view: Yes
- View description: Water, Year Round
- Has water view: Yes
- Water view: Water
- Waterfront features: Boat Lift, Boat Ramp, Covered structure, Dock, Paddlesport Launch Site, Pier, Waterfront
- Body of water: Lake Wylie
Lot
- Size: 1.24 Acres
Details
- Additional structures: Airplane Hangar, Outbuilding, Workshop
- Parcel number: 5510000201
- Zoning: res
- Special conditions: Standard
Construction
Type & style
- Home type: SingleFamily
- Property subtype: Single Family Residence
Materials
- Stone Veneer, Vinyl
Condition
- New construction: No
- Year built: 2016
Utilities & green energy
- Sewer: County Sewer
- Water: County Water
- Utilities for property: Cable Available, Electricity Connected, Underground Power Lines, Underground Utilities, Wired Internet Available
Community & HOA
Community
- Security: Security System, Smoke Detector(s)
- Subdivision: The Glades at Windswept Cove
Location
- Region: York
Financial & listing details
- Price per square foot: $328/sqft
- Tax assessed value: $1,243,444
- Date on market: 6/3/2025
- Cumulative days on market: 255 days
- Listing terms: Cash,Conventional,VA Loan
- Exclusions: primary bedroom drapes
- Electric utility on property: Yes
- Road surface type: Concrete, Paved
Estimated market value
$2,820,600
$2.68M - $2.96M
$4,052/mo
Price history
Price history
| Date | Event | Price |
|---|---|---|
| 6/3/2025 | Listed for sale | $2,975,000+5850%$328/sqft |
Source: | ||
| 6/27/2006 | Sold | $50,000-80.4%$6/sqft |
Source: Public Record Report a problem | ||
| 9/8/2005 | Sold | $255,000+10.9%$28/sqft |
Source: Public Record Report a problem | ||
| 4/21/2005 | Sold | $230,000$25/sqft |
Source: Public Record Report a problem | ||
Public tax history
Public tax history
| Year | Property taxes | Tax assessment |
|---|---|---|
| 2025 | -- | $54,513 +15% |
| 2024 | $6,415 -2.5% | $47,403 |
| 2023 | $6,579 +21.4% | $47,403 |
Find assessor info on the county website
BuyAbility℠ payment
Est. payment
$13,891/mo
Principal & interest
$11536
Property taxes
$1314
Home insurance
$1041
Climate risks
Neighborhood: 29745
Nearby schools
GreatSchools rating
- 6/10Bethel Elementary SchoolGrades: PK-5Distance: 3.8 mi
- 5/10Oakridge Middle SchoolGrades: 6-8Distance: 5.6 mi
- 9/10Clover High SchoolGrades: 9-12Distance: 6.7 mi
Schools provided by the listing agent
- Elementary: Bethel
- Middle: Oakridge
- High: Clover
Source: Canopy MLS as distributed by MLS GRID. This data may not be complete. We recommend contacting the local school district to confirm school assignments for this home.
- Loading
- Loading
