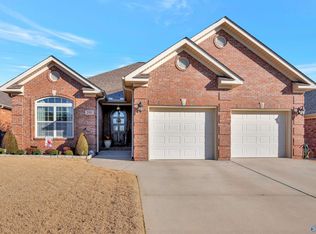New Home Under Construction in Decatur's Greystone subdivision by Wallace Contracting & Design! This brick patio home will features 3 Bed, 2 bath floor plan with 2031+- sq ft of living space + back rear entry 2 car garage with easy access attic storage. Covered front porch entry opens into foyer with views to the formal dining room & spacious 20x18 living room with 10'+ ceilings, crown molding,wood floors & gas log fireplace finishes! Great flow into the kitchen with eat-in island with breakfast bar for casual dining. Sunroom/Den for added living area. Master suite will feature glamour bath w/zero entry tile shower & walk-in closet. 1 year builder warranty will be provided.
This property is off market, which means it's not currently listed for sale or rent on Zillow. This may be different from what's available on other websites or public sources.

