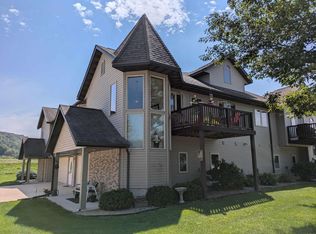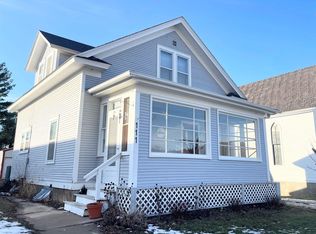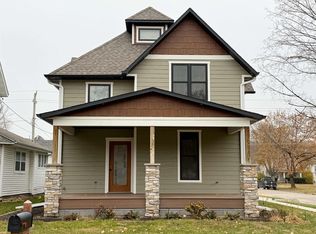Step inside this beautiful 2-bedroom, 2-bath condo offering style, comfort, and thoughtful design. The heart of the home is the custom kitchen, featuring rich cabinetry, sleek white granite countertops, a convenient corner pantry, and plenty of space for cooking and entertaining. The spacious master suite is designed with accessibility in mind, boasting a zero-entry shower and private bath. You’ll love the details throughout the home, from 3-panel doors to the mix of vinyl plank, tile, and carpet flooring. The open-concept living area showcases a vaulted ceiling, while the master bedroom impresses with a tray ceiling. No basement to manage here—just easy, main-floor living with comfort at every turn. Energy efficiency and warmth are provided by in-floor heat plus a gas furnace. An oversized garage gives you plenty of room for vehicles, hobbies, and extra storage. And the biggest plus -- One year left on the tax abatement! This condo blends modern finishes with practical features—ready for you to make it your own!
For sale
$385,000
2354 Shagbark Lane Rd, Decorah, IA 52101
2beds
1,568sqft
Est.:
Condominium
Built in 2020
-- sqft lot
$367,400 Zestimate®
$246/sqft
$17/mo HOA
What's special
In-floor heatCustom kitchenCorner pantrySleek white granite countertopsOversized garageSpacious master suiteVaulted ceiling
- 135 days |
- 230 |
- 2 |
Zillow last checked: 8 hours ago
Listing updated: December 18, 2025 at 09:00am
Listed by:
Jayme Folkedahl 563-380-6424,
Kelly Real Estate Inc
Source: Northeast Iowa Regional BOR,MLS#: 20254222
Tour with a local agent
Facts & features
Interior
Bedrooms & bathrooms
- Bedrooms: 2
- Bathrooms: 2
- Full bathrooms: 1
- 3/4 bathrooms: 1
Rooms
- Room types: 1st Floor Entry, Main Floor Laundry, Master Bath, Master Bedroom w/ Closet, Pantry
Other
- Level: Upper
Other
- Level: Main
Other
- Level: Lower
Heating
- Forced Air, Natural Gas, Radiant Floor
Cooling
- Ceiling Fan(s), Central Air
Appliances
- Laundry: 1st Floor, Gas Dryer Hookup, Laundry Room, Washer Hookup
Features
- Ceiling Fan(s), Granite Counters, Pantry
- Doors: Paneled Doors
- Basement: None
- Has fireplace: No
- Fireplace features: None
Interior area
- Total interior livable area: 1,568 sqft
- Finished area below ground: 0
Video & virtual tour
Property
Parking
- Total spaces: 2
- Parking features: 2 Stall, Attached Garage, Garage Door Opener
- Has attached garage: Yes
- Carport spaces: 2
Lot
- Size: 0.41 Acres
Details
- Parcel number: 112621501000
- Zoning: R-3
- Special conditions: Standard
Construction
Type & style
- Home type: Condo
- Property subtype: Condominium
Materials
- Hardboard Siding
- Roof: Shingle,Asphalt
Condition
- Year built: 2020
Details
- Builder name: Quandahl Construction
Utilities & green energy
- Sewer: Public Sewer
- Water: Public
Community & HOA
Community
- Security: Smoke Detector(s)
HOA
- Has HOA: Yes
- HOA fee: $200 annually
Location
- Region: Decorah
Financial & listing details
- Price per square foot: $246/sqft
- Tax assessed value: $319,330
- Annual tax amount: $749
- Date on market: 8/29/2025
- Cumulative days on market: 136 days
- Road surface type: Concrete, Hard Surface Road
Estimated market value
$367,400
$349,000 - $386,000
$2,558/mo
Price history
Price history
| Date | Event | Price |
|---|---|---|
| 8/29/2025 | Listed for sale | $385,000-2.5%$246/sqft |
Source: | ||
| 4/29/2025 | Listing removed | $395,000$252/sqft |
Source: | ||
| 1/13/2025 | Listed for sale | $395,000+38.2%$252/sqft |
Source: | ||
| 5/28/2021 | Sold | $285,900-1.4%$182/sqft |
Source: | ||
| 4/27/2021 | Pending sale | $289,900$185/sqft |
Source: | ||
Public tax history
Public tax history
| Year | Property taxes | Tax assessment |
|---|---|---|
| 2024 | $528 +1660% | $48,260 |
| 2023 | $30 -99.3% | $48,260 +251.5% |
| 2022 | $4,404 +43940% | $13,730 -94% |
Find assessor info on the county website
BuyAbility℠ payment
Est. payment
$2,017/mo
Principal & interest
$1493
Property taxes
$372
Other costs
$152
Climate risks
Neighborhood: 52101
Nearby schools
GreatSchools rating
- 9/10Carrie Lee Elementary SchoolGrades: 3-4Distance: 2.5 mi
- 8/10Decorah Middle SchoolGrades: 5-8Distance: 2.5 mi
- 8/10Decorah High SchoolGrades: 9-12Distance: 2.6 mi
Schools provided by the listing agent
- Elementary: Decorah Community Schools
- Middle: Decorah Community Schools
- High: Decorah Community Schools
Source: Northeast Iowa Regional BOR. This data may not be complete. We recommend contacting the local school district to confirm school assignments for this home.
- Loading
- Loading




