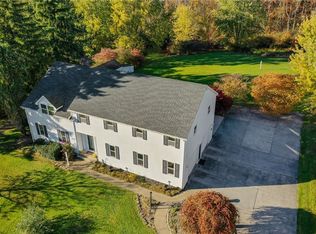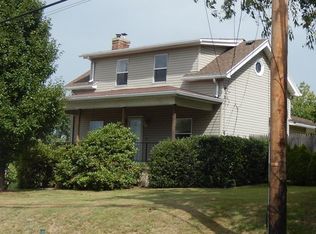Sold for $294,000 on 06/30/25
$294,000
2354 Rochester Rd, Sewickley, PA 15143
3beds
1,688sqft
Single Family Residence
Built in 1948
0.51 Acres Lot
$294,700 Zestimate®
$174/sqft
$2,111 Estimated rent
Home value
$294,700
$277,000 - $312,000
$2,111/mo
Zestimate® history
Loading...
Owner options
Explore your selling options
What's special
Don’t miss this updated move in ready home in the North Allegheny School District! The main floor has 2 bedrooms with ample closet space, an updated full bathroom, refinished wood floors, living room with charming fireplace, dining room with a built in corner cabinet and kitchen with quartz countertops and tile flooring. The spacious second floor has a third bedroom or can be used as a flex space. There is an enclosed sun room and updated deck off the kitchen and the basement has an abundance of storage, laundry area and partially finished space. The backyard is spacious and private offering many possibilities. Great location to all amenities in the North Hills
Zillow last checked: 8 hours ago
Listing updated: June 30, 2025 at 01:36pm
Listed by:
Maureen Divers 724-776-2900,
COLDWELL BANKER REALTY
Bought with:
Michael Reed, RS324465
COLDWELL BANKER REALTY
Source: WPMLS,MLS#: 1700297 Originating MLS: West Penn Multi-List
Originating MLS: West Penn Multi-List
Facts & features
Interior
Bedrooms & bathrooms
- Bedrooms: 3
- Bathrooms: 1
- Full bathrooms: 1
Primary bedroom
- Level: Main
- Dimensions: 14x11
Bedroom 2
- Level: Main
- Dimensions: 11x10
Bedroom 3
- Level: Upper
- Dimensions: 30x12
Bonus room
- Level: Main
- Dimensions: 16x8
Dining room
- Level: Main
- Dimensions: 12x10
Kitchen
- Level: Main
- Dimensions: 9x7
Laundry
- Level: Basement
Living room
- Level: Main
- Dimensions: 19x12
Heating
- Forced Air, Gas
Cooling
- Central Air
Appliances
- Included: Some Electric Appliances, Dryer, Disposal, Microwave, Refrigerator, Stove, Washer
Features
- Window Treatments
- Flooring: Carpet, Ceramic Tile, Hardwood
- Windows: Window Treatments
- Basement: Interior Entry
- Number of fireplaces: 1
- Fireplace features: Wood Burning
Interior area
- Total structure area: 1,688
- Total interior livable area: 1,688 sqft
Property
Parking
- Total spaces: 1
- Parking features: Built In, Garage Door Opener
- Has attached garage: Yes
Features
- Levels: Two
- Stories: 2
Lot
- Size: 0.51 Acres
- Dimensions: 0.51
Details
- Parcel number: 0942N00384000000
Construction
Type & style
- Home type: SingleFamily
- Architectural style: Colonial,Two Story
- Property subtype: Single Family Residence
Materials
- Brick
- Roof: Asphalt
Condition
- Resale
- Year built: 1948
Utilities & green energy
- Sewer: Public Sewer
- Water: Public
Community & neighborhood
Location
- Region: Sewickley
Price history
| Date | Event | Price |
|---|---|---|
| 6/30/2025 | Sold | $294,000+1.7%$174/sqft |
Source: | ||
| 6/30/2025 | Pending sale | $289,000$171/sqft |
Source: | ||
| 5/17/2025 | Contingent | $289,000$171/sqft |
Source: | ||
| 5/8/2025 | Listed for sale | $289,000+61.5%$171/sqft |
Source: | ||
| 4/2/2023 | Listing removed | -- |
Source: Zillow Rentals Report a problem | ||
Public tax history
| Year | Property taxes | Tax assessment |
|---|---|---|
| 2025 | $4,427 +7.3% | $160,200 |
| 2024 | $4,127 +444.6% | $160,200 |
| 2023 | $758 +12.7% | $160,200 +12.7% |
Find assessor info on the county website
Neighborhood: 15143
Nearby schools
GreatSchools rating
- 8/10Franklin El SchoolGrades: K-5Distance: 0.8 mi
- 5/10Ingomar Middle SchoolGrades: 6-8Distance: 0.5 mi
- 9/10North Allegheny Senior High SchoolGrades: 9-12Distance: 2.1 mi
Schools provided by the listing agent
- District: North Allegheny
Source: WPMLS. This data may not be complete. We recommend contacting the local school district to confirm school assignments for this home.

Get pre-qualified for a loan
At Zillow Home Loans, we can pre-qualify you in as little as 5 minutes with no impact to your credit score.An equal housing lender. NMLS #10287.

