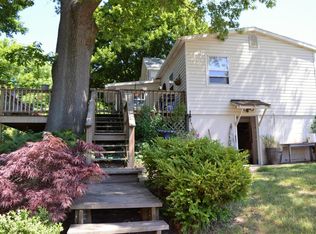Sold
$205,000
2354 Riverside Ct, Benton Harbor, MI 49022
3beds
1,738sqft
Single Family Residence
Built in 1940
0.58 Acres Lot
$209,900 Zestimate®
$118/sqft
$2,290 Estimated rent
Home value
$209,900
$178,000 - $246,000
$2,290/mo
Zestimate® history
Loading...
Owner options
Explore your selling options
What's special
Nestled in a serene nature setting, this charming 3-bedroom home in Benton Harbor offers peaceful living with stunning views of the neighbor's pond and abundant wildlife. The primary bedroom is conveniently located on the main level, while the cozy living room features a fireplace, perfect for chilly evenings. A mini-split system, just two years old, efficiently heats and cools the home. Relax in the inviting three-seasons room, ideal for watching nature unfold, or enjoy your mornings on the front porch. Situated on .58 acres, this tranquil retreat also boasts a recently pumped septic (late 2024), newer carpet, and freshly painted rooms. There is still plenty of opportunity to add your own personal touches to this charming property. Schedule a showing today! This home will not last long!
Zillow last checked: 8 hours ago
Listing updated: May 16, 2025 at 01:59pm
Listed by:
Victoria Knight 269-635-4425,
Century 21 Affiliated
Bought with:
Cameron Mammina, 6501420183
RE/MAX Harbor Country
Source: MichRIC,MLS#: 25003863
Facts & features
Interior
Bedrooms & bathrooms
- Bedrooms: 3
- Bathrooms: 2
- Full bathrooms: 2
- Main level bedrooms: 1
Primary bedroom
- Level: Main
- Area: 170
- Dimensions: 10.00 x 17.00
Bedroom 2
- Level: Upper
- Area: 144
- Dimensions: 12.00 x 12.00
Bedroom 3
- Level: Upper
- Area: 143
- Dimensions: 13.00 x 11.00
Primary bathroom
- Level: Main
- Area: 60
- Dimensions: 6.00 x 10.00
Bathroom 2
- Level: Upper
- Area: 30
- Dimensions: 3.00 x 10.00
Dining room
- Level: Main
- Area: 88
- Dimensions: 8.00 x 11.00
Kitchen
- Level: Main
- Area: 112
- Dimensions: 8.00 x 14.00
Living room
- Level: Main
- Area: 285
- Dimensions: 19.00 x 15.00
Heating
- Baseboard, Other
Cooling
- Window Unit(s)
Appliances
- Included: Dishwasher, Dryer, Microwave, Oven, Range, Refrigerator, Washer
- Laundry: Electric Dryer Hookup, In Basement, Washer Hookup
Features
- Ceiling Fan(s), Pantry
- Flooring: Carpet, Laminate
- Windows: Insulated Windows
- Basement: Full,Walk-Out Access
- Number of fireplaces: 1
- Fireplace features: Living Room
Interior area
- Total structure area: 1,738
- Total interior livable area: 1,738 sqft
- Finished area below ground: 0
Property
Parking
- Total spaces: 1
- Parking features: Garage Faces Front, Detached
- Garage spaces: 1
Features
- Stories: 2
Lot
- Size: 0.58 Acres
- Dimensions: 317 x 80
- Features: Ground Cover, Shrubs/Hedges
Details
- Parcel number: 110300040005071
Construction
Type & style
- Home type: SingleFamily
- Architectural style: Traditional
- Property subtype: Single Family Residence
Materials
- Aluminum Siding, Wood Siding
- Roof: Shingle
Condition
- New construction: No
- Year built: 1940
Utilities & green energy
- Sewer: Septic Tank
- Water: Well
- Utilities for property: Electricity Available
Community & neighborhood
Location
- Region: Benton Harbor
Other
Other facts
- Listing terms: Cash,Conventional
- Road surface type: Unimproved
Price history
| Date | Event | Price |
|---|---|---|
| 5/16/2025 | Sold | $205,000-4.7%$118/sqft |
Source: | ||
| 4/7/2025 | Contingent | $215,000$124/sqft |
Source: | ||
| 3/10/2025 | Price change | $215,000-4.4%$124/sqft |
Source: | ||
| 3/4/2025 | Listed for sale | $225,000$129/sqft |
Source: | ||
| 2/24/2025 | Contingent | $225,000$129/sqft |
Source: | ||
Public tax history
| Year | Property taxes | Tax assessment |
|---|---|---|
| 2025 | $1,924 +5% | $153,400 +35.4% |
| 2024 | $1,832 | $113,300 +1.1% |
| 2023 | -- | $112,100 +89.4% |
Find assessor info on the county website
Neighborhood: 49022
Nearby schools
GreatSchools rating
- NADiscovery Enrichment CenterGrades: PK-KDistance: 3.3 mi
- 2/10Fair Plain Middle SchoolGrades: 6-8Distance: 5 mi
- 1/10Benton Harbor High SchoolGrades: 9-12Distance: 4.1 mi

Get pre-qualified for a loan
At Zillow Home Loans, we can pre-qualify you in as little as 5 minutes with no impact to your credit score.An equal housing lender. NMLS #10287.
