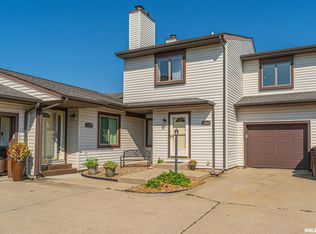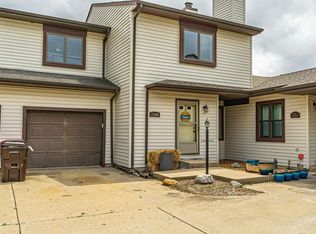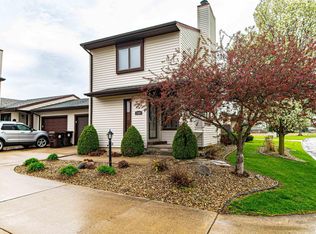Sold for $143,000 on 01/02/26
Zestimate®
$143,000
2354 Railsplitter Ave, Lincoln, IL 62656
2beds
1,669sqft
Condominium, Residential
Built in 1980
-- sqft lot
$143,000 Zestimate®
$86/sqft
$1,733 Estimated rent
Home value
$143,000
Estimated sales range
Not available
$1,733/mo
Zestimate® history
Loading...
Owner options
Explore your selling options
What's special
Condo on the lake! Enjoy the lake view or go fish from your boat dock, but don't worry about mowing, snow removal and all that maintenance. The Northside of Lincoln gives you quick access to I-55, as well. The main floor boasts inviting foyer, bright living room with corner fireplace. The nicely equipped "eat in" kitchen has newer Luxury vinyl plank flooring plus anew dishwasher and refrigerator. Out the sliding glass doors you step on the wonderful deck area (new 2020) with access to the gorgeous (stocked) association pond. The main level has 2 nice sized bedrooms and a totally renovated hall bath. The basement features a large family room with hardwood floor and a second wood burning fireplace, a full bathroom...plus an optional 3rd bedroom or home office (no egress window). The all-electric home (HVAC and hot water heater replaced 2025) and there is an attached garage. Assn fee is $175 p/mo.-- includes lawn care, exterior maintenance, snow removal and garbage pickup. Call your agent for a showing before this one gets away!
Zillow last checked: 8 hours ago
Listing updated: January 07, 2026 at 12:11pm
Listed by:
Robert F Neal 217-737-9067,
ME Realty
Bought with:
Seth A Goodman, 475126097
ME Realty
Source: RMLS Alliance,MLS#: CA1040378 Originating MLS: Capital Area Association of Realtors
Originating MLS: Capital Area Association of Realtors

Facts & features
Interior
Bedrooms & bathrooms
- Bedrooms: 2
- Bathrooms: 2
- Full bathrooms: 2
Bedroom 1
- Level: Main
- Dimensions: 14ft 0in x 13ft 0in
Bedroom 2
- Level: Main
- Dimensions: 13ft 0in x 11ft 0in
Family room
- Level: Lower
- Dimensions: 24ft 0in x 12ft 0in
Kitchen
- Level: Main
- Dimensions: 16ft 0in x 12ft 0in
Laundry
- Level: Basement
- Dimensions: 12ft 0in x 9ft 0in
Living room
- Level: Main
- Dimensions: 16ft 0in x 12ft 0in
Lower level
- Area: 750
Main level
- Area: 919
Heating
- Electric, Forced Air
Cooling
- Central Air
Appliances
- Included: Dishwasher, Dryer, Microwave, Range, Refrigerator, Washer
Features
- Has basement: Yes
- Number of fireplaces: 2
- Fireplace features: Family Room, Living Room, Wood Burning
Interior area
- Total structure area: 1,669
- Total interior livable area: 1,669 sqft
Property
Parking
- Total spaces: 1
- Parking features: Attached
- Attached garage spaces: 1
Features
- Stories: 2
- Has view: Yes
- View description: Lake
- Has water view: Yes
- Water view: Lake
- Waterfront features: Pond/Lake
Details
- Parcel number: 0848015300
Construction
Type & style
- Home type: Condo
- Property subtype: Condominium, Residential
Materials
- Vinyl Siding
- Foundation: Concrete Perimeter
- Roof: Shingle
Condition
- New construction: No
- Year built: 1980
Utilities & green energy
- Sewer: Public Sewer
- Water: Public
Community & neighborhood
Location
- Region: Lincoln
- Subdivision: None
HOA & financial
HOA
- Has HOA: Yes
- HOA fee: $175 monthly
Price history
| Date | Event | Price |
|---|---|---|
| 1/2/2026 | Sold | $143,000-3.1%$86/sqft |
Source: | ||
| 11/8/2025 | Pending sale | $147,500$88/sqft |
Source: | ||
| 11/5/2025 | Listed for sale | $147,500+20.9%$88/sqft |
Source: | ||
| 8/8/2024 | Sold | $122,000+1.8%$73/sqft |
Source: | ||
| 6/30/2024 | Pending sale | $119,900$72/sqft |
Source: | ||
Public tax history
| Year | Property taxes | Tax assessment |
|---|---|---|
| 2024 | $1,795 -1.9% | $36,920 +8% |
| 2023 | $1,829 -2.7% | $34,190 +7% |
| 2022 | $1,880 -15.7% | $31,950 +4.2% |
Find assessor info on the county website
Neighborhood: 62656
Nearby schools
GreatSchools rating
- 7/10Chester-East Lincoln Elementary SchoolGrades: PK-8Distance: 2.1 mi
- 5/10Lincoln Community High SchoolGrades: 9-12Distance: 2.4 mi

Get pre-qualified for a loan
At Zillow Home Loans, we can pre-qualify you in as little as 5 minutes with no impact to your credit score.An equal housing lender. NMLS #10287.


