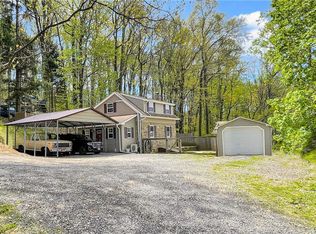Sold for $310,000
$310,000
2354 Polk Valley Rd, Hellertown, PA 18055
3beds
1,153sqft
Single Family Residence
Built in 1950
6,490 Square Feet Lot
$312,400 Zestimate®
$269/sqft
$2,085 Estimated rent
Home value
$312,400
$278,000 - $350,000
$2,085/mo
Zestimate® history
Loading...
Owner options
Explore your selling options
What's special
Have you been searching for the perfect suburban home in a highly sought after school system with a ton of natural light and a large fenced yard? If you value organic gardening, neighborhood camaraderie, creativity, and privacy look no further than this adorable meticulously cared for and recently renovated property in Hellertown. The inviting large front yard, luscious green grass and fresh manicuring with multi-car driveway parking checks so many boxes for buyers these days... and then you walk through either the front door or rear yard and realize this place has it all. Wood floors run straight through the living room into the kitchen with carpeting in all three bedrooms. Once through the sunny living room you'll find the open concept kitchen with stainless steel 4-piece appliances encased by shaker cabinets with matching stainless hardware. Before going through the full partially finished basement, take a stroll into the low maintenance rear yard with additional parking and included professionally installed whole house generator! After envisioning all the fun awaiting to be had back there, head back in to check out the large, high ceiling full basement that offers plenty of storage/workspace space on one side and additional office/living space on the other. Back up to the first floor to find three bedrooms all with ample closet space and ceiling fans. Why settle for a home that needs work when you can move right in and live stress free? The schools are right down the street, minutes to the Springtown Inn and so many parks. If you love the outdoors...this location is supreme. Do yourself a favor and don't wait to schedule your private tour and make this your best and easiest decision of 2025.
Zillow last checked: 8 hours ago
Listing updated: December 17, 2025 at 06:57am
Listed by:
Andon George 267-888-8392,
Elfant Wissahickon-Chestnut Hill
Bought with:
Non Subscriber
Non Subscribing Office
Source: Bright MLS,MLS#: PANH2008268
Facts & features
Interior
Bedrooms & bathrooms
- Bedrooms: 3
- Bathrooms: 1
- Full bathrooms: 1
- Main level bathrooms: 1
- Main level bedrooms: 3
Basement
- Area: 225
Heating
- Central, Natural Gas
Cooling
- Ceiling Fan(s)
Appliances
- Included: Dishwasher, Oven/Range - Gas, Refrigerator, Water Heater
- Laundry: In Basement, Washer/Dryer Hookups Only
Features
- Breakfast Area, Ceiling Fan(s), Entry Level Bedroom, Open Floorplan, Recessed Lighting, Upgraded Countertops
- Flooring: Hardwood, Carpet, Ceramic Tile, Wood
- Doors: ENERGY STAR Qualified Doors
- Windows: Double Hung, ENERGY STAR Qualified Windows, Insulated Windows, Low Emissivity Windows, Replacement, Screens, Window Treatments
- Basement: Partially Finished
- Has fireplace: No
Interior area
- Total structure area: 1,153
- Total interior livable area: 1,153 sqft
- Finished area above ground: 928
- Finished area below ground: 225
Property
Parking
- Total spaces: 6
- Parking features: Crushed Stone, Driveway, Private, Parking Lot, Other
- Uncovered spaces: 3
Accessibility
- Accessibility features: Other
Features
- Levels: Two
- Stories: 2
- Patio & porch: Patio
- Exterior features: Chimney Cap(s), Other
- Pool features: None
- Has view: Yes
- View description: Panoramic, Trees/Woods
Lot
- Size: 6,490 sqft
- Features: Cleared, Rural
Details
- Additional structures: Above Grade, Below Grade
- Parcel number: R8180719
- Zoning: RA
- Special conditions: Standard
Construction
Type & style
- Home type: SingleFamily
- Architectural style: Ranch/Rambler
- Property subtype: Single Family Residence
Materials
- Block
- Foundation: Stone
- Roof: Shingle
Condition
- New construction: No
- Year built: 1950
Utilities & green energy
- Sewer: Mound System
- Water: Well
- Utilities for property: Propane
Community & neighborhood
Location
- Region: Hellertown
- Municipality: LOWER SAUCON TWP
Other
Other facts
- Listing agreement: Exclusive Right To Sell
- Listing terms: Conventional,Cash,USDA Loan,FHA,FHA 203(k),FHA 203(b),FHVA,FMHA,FNMA,VA Loan
- Ownership: Fee Simple
Price history
| Date | Event | Price |
|---|---|---|
| 12/8/2025 | Sold | $310,000+5.1%$269/sqft |
Source: | ||
| 10/20/2025 | Contingent | $294,900$256/sqft |
Source: | ||
| 10/14/2025 | Price change | $294,900-1.7%$256/sqft |
Source: | ||
| 9/9/2025 | Listed for sale | $299,900-6.3%$260/sqft |
Source: | ||
| 8/28/2025 | Listing removed | $319,900$277/sqft |
Source: | ||
Public tax history
| Year | Property taxes | Tax assessment |
|---|---|---|
| 2025 | $3,187 +0.8% | $44,800 |
| 2024 | $3,163 | $44,800 |
| 2023 | $3,163 | $44,800 |
Find assessor info on the county website
Neighborhood: 18055
Nearby schools
GreatSchools rating
- 6/10Saucon Valley Middle SchoolGrades: 5-8Distance: 1.3 mi
- 9/10Saucon Valley Senior High SchoolGrades: 9-12Distance: 1.2 mi
- 6/10Saucon Valley El SchoolGrades: K-4Distance: 1.4 mi
Schools provided by the listing agent
- Elementary: Saucon Valley
- Middle: Saucon Valley
- High: Saucon Valley Senior
- District: Saucon Valley
Source: Bright MLS. This data may not be complete. We recommend contacting the local school district to confirm school assignments for this home.
Get a cash offer in 3 minutes
Find out how much your home could sell for in as little as 3 minutes with a no-obligation cash offer.
Estimated market value
$312,400
