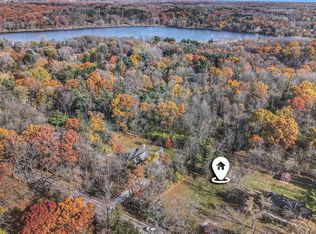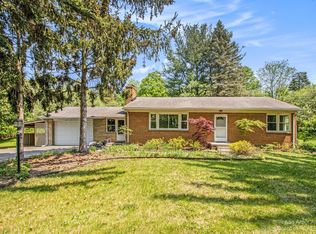Sold
$446,000
2354 Newport Rd, Ann Arbor, MI 48103
3beds
1,053sqft
Single Family Residence
Built in 1950
0.36 Acres Lot
$454,700 Zestimate®
$424/sqft
$2,354 Estimated rent
Home value
$454,700
$414,000 - $500,000
$2,354/mo
Zestimate® history
Loading...
Owner options
Explore your selling options
What's special
Discover the charm of this inviting all-brick, three-bedroom ranch, perfectly situated on one-third acre parcel backing directly to Bird Hills Nature Area—146 acres of pristine woodland with miles of trails. Inside, you'll find refinished hardwood floors, large windows, and a warm, comfortable layout. Updates include plumbing and electrical improvements, a newer furnace, new windows and doors, and a panelized refrigerator. Relax on the patio, gather around the firepit, or explore trails just steps away. Located minutes from downtown Ann Arbor and the Huron River in one of the west side's most desirable neighborhoods. Nearby schools include Wines, Forsythe, and Skyline. The 15,000+ sq. ft. lot is more than double the typical size for nearby homes and offers excellent potential for expansion or an ADU. Fewer than a dozen homes in Ann Arbor share a direct border with Bird Hills—2354 Newport Rd is an unbeatable setting. Home Energy Score of 1. report at a2gov.org/herdmap.
Zillow last checked: 8 hours ago
Listing updated: October 27, 2025 at 10:49am
Listed by:
Nancy Paterson 734-645-6578,
Howard Hanna Real Estate
Bought with:
Lama Salamey
Source: MichRIC,MLS#: 25044156
Facts & features
Interior
Bedrooms & bathrooms
- Bedrooms: 3
- Bathrooms: 1
- Full bathrooms: 1
- Main level bedrooms: 3
Primary bedroom
- Level: Main
- Area: 144
- Dimensions: 14.40 x 10.00
Bedroom 2
- Level: Main
- Area: 119.79
- Dimensions: 9.90 x 12.10
Bedroom 3
- Level: Main
- Area: 90.78
- Dimensions: 10.20 x 8.90
Bathroom 1
- Level: Main
- Area: 53
- Dimensions: 5.30 x 10.00
Dining area
- Level: Main
- Area: 90
- Dimensions: 9.00 x 10.00
Kitchen
- Level: Main
- Area: 81.99
- Dimensions: 9.00 x 9.11
Living room
- Level: Main
- Area: 230.95
- Dimensions: 15.50 x 14.90
Heating
- Forced Air
Cooling
- Central Air
Appliances
- Included: Dryer, Range, Refrigerator, Washer
- Laundry: Electric Dryer Hookup, Gas Dryer Hookup, In Basement, Washer Hookup
Features
- Eat-in Kitchen
- Flooring: Ceramic Tile, Vinyl, Wood
- Windows: Screens, Insulated Windows
- Basement: Full
- Number of fireplaces: 1
Interior area
- Total structure area: 1,053
- Total interior livable area: 1,053 sqft
- Finished area below ground: 0
Property
Features
- Stories: 1
Lot
- Size: 0.36 Acres
- Dimensions: 72.5 x 209'
- Features: Recreational, Adj to Public Land
Details
- Parcel number: 090918400164
- Zoning description: R1D
Construction
Type & style
- Home type: SingleFamily
- Architectural style: Ranch
- Property subtype: Single Family Residence
Materials
- Brick
- Roof: Asphalt,Shingle
Condition
- New construction: No
- Year built: 1950
Utilities & green energy
- Sewer: Public Sewer, Storm Sewer
- Water: Public
- Utilities for property: Cable Available, Natural Gas Connected
Community & neighborhood
Location
- Region: Ann Arbor
Other
Other facts
- Listing terms: Cash,Conventional
- Road surface type: Paved
Price history
| Date | Event | Price |
|---|---|---|
| 10/24/2025 | Sold | $446,000-0.9%$424/sqft |
Source: | ||
| 10/2/2025 | Contingent | $449,900$427/sqft |
Source: | ||
| 9/24/2025 | Price change | $449,900-5.3%$427/sqft |
Source: | ||
| 9/15/2025 | Price change | $474,900-3.1%$451/sqft |
Source: | ||
| 8/29/2025 | Price change | $489,900+5.4%$465/sqft |
Source: | ||
Public tax history
| Year | Property taxes | Tax assessment |
|---|---|---|
| 2025 | $6,598 | $217,000 -1.1% |
| 2024 | -- | $219,500 +36.3% |
| 2023 | -- | $161,100 +9.1% |
Find assessor info on the county website
Neighborhood: Newport
Nearby schools
GreatSchools rating
- 8/10Wines Elementary SchoolGrades: PK-5Distance: 0.5 mi
- 8/10Forsythe Middle SchoolGrades: 6-8Distance: 0.7 mi
- 10/10Skyline High SchoolGrades: 9-12Distance: 0.6 mi
Schools provided by the listing agent
- Elementary: Wines Elementary School
- Middle: Forsythe Middle School
- High: Skyline High School
Source: MichRIC. This data may not be complete. We recommend contacting the local school district to confirm school assignments for this home.
Get a cash offer in 3 minutes
Find out how much your home could sell for in as little as 3 minutes with a no-obligation cash offer.
Estimated market value$454,700
Get a cash offer in 3 minutes
Find out how much your home could sell for in as little as 3 minutes with a no-obligation cash offer.
Estimated market value
$454,700

