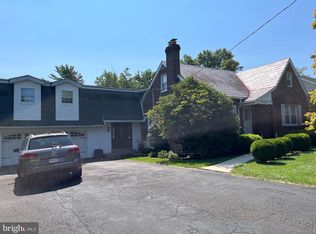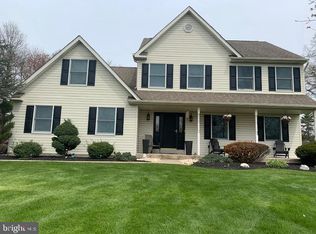Beautiful custom Colonial offering 5 Bedrooms, 2 full baths and 3 half baths. Covered front entry, leaded glass front door with transom windows opens to 2 story center hall Foyer with split turned staircase with oak railing & painted balusters & gorgeous Brazilian cherry hardwood floors that continue into the formal Living & Dining rooms. Formal Dining room with crown molding & custom sconce lighting. Formal Dining room with tray ceiling, crown molding, chair rail & bump out with triple window. Beautiful Kitchen offering stained 42 maple cabinetry, recessed lighting, granite countertops, tiled backsplash, 16 x 16 ceramic tile floor, stainless steel appliances including double wall oven, built-in microwave over a 6-burner Cerran cooktop & dishwasher, extended center island offers breakfast bar and pendant lighting. The Kitchen opens to Breakfast/ Sunroom with vaulted ceiling & sliding glass door to raised, covered rear patio with skylight & ceiling fan with steps down to a large hardscaped patio & rear yard with mature trees. The Family room offers a gas fireplace with ceramic tile surround & 2 story vaulted ceiling with recessed lighting & ceiling fan. French door to first floor Office with hardwood floor. The first floor also offers 2 powder rooms & Mudroom/Laundry room with built-in cabinetry & access to driveway. The turned staircase in Foyer leads to a large 2nd floor landing overlooking the Family room below. Huge Master Bedroom Suite offers tray ceiling with ceiling fan & recessed lighting, crown molding, gas fireplace, 2 walk-in closets, sitting area with ceiling fan & full luxury bath. Master Bath features vaulted ceiling, ceramic tile floor, glass door shower with ceramic tile walls & built-in seat, corner soaking tub with ceramic tile surround & double vanity with granite countertop, under-mount sinks & built-in vanity. Four additional roomy bedrooms with ceiling fans & full hall bath with double vanity & tub/shower also on 2nd level. Full, finished basement with Berber carpeting, recessed lighting, half bath & multiple entertaining areas. 3 car attached, side entry Garage. 2 zoned central air & propane heat.
This property is off market, which means it's not currently listed for sale or rent on Zillow. This may be different from what's available on other websites or public sources.


