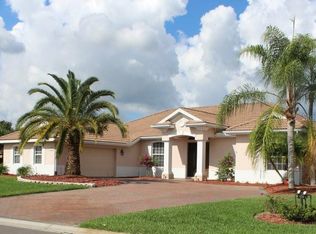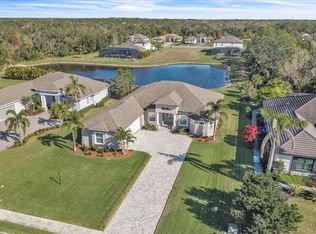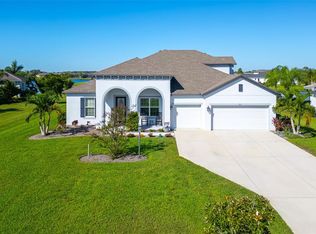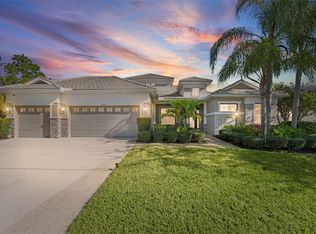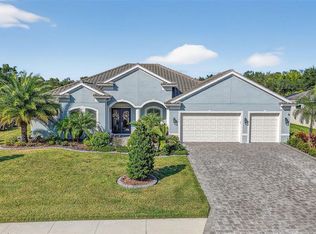One or more photo(s) has been virtually staged. **A Modern Sanctuary in River Wilderness** This is the one you have been waiting for...Welcome to 2354 Little Country Road, where modern sophistication meets timeless Florida serenity. Tucked away on nearly half an acre of private preserve and shimmering water views, this beautifully remodeled 3–4 bedroom, 3 bath home offers privacy, peace, and effortless luxury within the exclusive, gated community of River Wilderness Golf & Country Club. Inside, you’ll immediately sense the light and openness — 16-foot ceilings, double tray details, and fully retractable glass doors that create a seamless indoor-outdoor flow. The expansive kitchen was completely updated with a grand quartz island seating six, sleek “smart” appliances, including a new cooktop, microwave, remote-start oven, dishwasher, and wine cooler. A large dining area — currently used as a flex space or office — can efficiently serve as a formal dining room, craft room, or 4th bedroom. Throughout the home, large-format neutral tile flooring adds warmth and sophistication. The primary suite, remodeled in (2021), is a true retreat featuring a spa-inspired bathroom with new vanities, a frameless glass shower with Bluetooth sound, a deep free-standing soaking tub with waterfall filler, and luxury finishes. The second bedroom also features an ensuite bath updated in (2022) with new tiles and a frameless shower door, while the third bath, updated in (2023), includes large-format glass tile, modern lighting, and a deep-soaking tub. The living room opens completely to the lanai — perfect for enjoying Florida’s indoor/outdoor lifestyle. Step outside to your private saltwater pool and spa, surrounded by new pavers and lush professional landscaping (2025). The covered lanai was expanded by 500 sq. ft. and enhanced with an outdoor kitchen, updated irrigation system, and new professional lighting, ideal for hosting gatherings or relaxing in total privacy with no rear neighbors. Additional updates include a brand-new roof (2023), Pentair salt cell and power unit (2023), and epoxy-finished 2½-car garage with ample room for a golf cart. Two newer A/C (2025) and (2019) ensures year-round comfort, while a fenced dog run provides a safe place for your pets to play. Every upgrade — from the flooring to the fixtures — was designed for beauty, function, and longevity. Beyond the home, River Wilderness Golf & Country Club offers an unmatched lifestyle. Enjoy an 18-hole championship golf course, a 27,000 sq. ft. clubhouse with dining, events, and a pro shop, a fitness center, tennis and pickleball courts, bocce ball, and a junior Olympic-sized pool complex. Country Club fee is optional --Residents also have access to storage for boat and/or RV and a community boat ramp with river access, walking trails, and gated security — all set within 1,500 acres of pristine natural beauty. This is more than a home; it’s a modern sanctuary designed for those who value peace, presence, and quiet refinement — in one of the most private, scenic water-view settings in River Wilderness.
For sale
$925,000
2354 Little Country Rd, Parrish, FL 34219
4beds
3,035sqft
Est.:
Single Family Residence
Built in 2001
0.47 Acres Lot
$885,000 Zestimate®
$305/sqft
$195/mo HOA
What's special
Covered lanaiOutdoor kitchenBrand-new roofGrand quartz islandFenced dog runExpansive kitchenSpa-inspired bathroom
- 60 days |
- 625 |
- 45 |
Zillow last checked: 8 hours ago
Listing updated: November 19, 2025 at 08:47am
Listing Provided by:
Lissa Laakso 941-312-1377,
HELP-U-SELL GULF COAST 941-312-1377
Source: Stellar MLS,MLS#: A4670185 Originating MLS: Sarasota - Manatee
Originating MLS: Sarasota - Manatee

Tour with a local agent
Facts & features
Interior
Bedrooms & bathrooms
- Bedrooms: 4
- Bathrooms: 3
- Full bathrooms: 3
Rooms
- Room types: Bonus Room, Den/Library/Office, Family Room, Living Room, Great Room
Primary bedroom
- Features: Built-In Shelving, Ceiling Fan(s), En Suite Bathroom, Walk-In Closet(s)
- Level: First
- Area: 315 Square Feet
- Dimensions: 21x15
Bedroom 2
- Features: Built-In Shelving, Ceiling Fan(s), Built-in Closet
- Level: First
- Area: 168 Square Feet
- Dimensions: 12x14
Bedroom 3
- Features: Built-In Shelving, Ceiling Fan(s), Built-in Closet
- Level: First
- Area: 144 Square Feet
- Dimensions: 12x12
Primary bathroom
- Features: Dual Sinks, Garden Bath, Multiple Shower Heads, Split Vanities, Stone Counters, Tub with Separate Shower Stall, Water Closet/Priv Toilet
- Level: First
Balcony porch lanai
- Level: First
- Area: 3315 Square Feet
- Dimensions: 51x65
Den
- Features: Ceiling Fan(s)
- Level: First
- Area: 156 Square Feet
- Dimensions: 13x12
Dinette
- Level: First
- Area: 100 Square Feet
- Dimensions: 10x10
Family room
- Level: First
- Area: 378 Square Feet
- Dimensions: 21x18
Kitchen
- Features: Stone Counters, Pantry
- Level: First
- Area: 525 Square Feet
- Dimensions: 21x25
Living room
- Features: Ceiling Fan(s)
- Level: First
- Area: 240 Square Feet
- Dimensions: 16x15
Office
- Features: Ceiling Fan(s)
- Level: First
- Area: 120 Square Feet
- Dimensions: 10x12
Heating
- Central, Electric
Cooling
- Central Air
Appliances
- Included: Bar Fridge, Oven, Cooktop, Dishwasher, Disposal, Dryer, Electric Water Heater, Microwave, Refrigerator, Washer
- Laundry: Inside, Laundry Room
Features
- Ceiling Fan(s), Eating Space In Kitchen, High Ceilings, Kitchen/Family Room Combo, Open Floorplan, Primary Bedroom Main Floor, Solid Wood Cabinets, Split Bedroom, Stone Counters, Thermostat, Vaulted Ceiling(s), Walk-In Closet(s)
- Flooring: Tile
- Doors: Outdoor Grill, Sliding Doors
- Windows: Blinds, Drapes, Window Treatments
- Has fireplace: No
Interior area
- Total structure area: 4,229
- Total interior livable area: 3,035 sqft
Video & virtual tour
Property
Parking
- Total spaces: 2
- Parking features: Driveway, Garage Door Opener, Garage Faces Side, Golf Cart Garage, Golf Cart Parking, Oversized
- Attached garage spaces: 2
- Has uncovered spaces: Yes
Features
- Levels: One
- Stories: 1
- Patio & porch: Covered, Enclosed, Patio, Porch, Screened
- Exterior features: Irrigation System, Lighting, Outdoor Grill, Private Mailbox, Rain Gutters, Sprinkler Metered
- Has private pool: Yes
- Pool features: Gunite, Heated, In Ground, Lighting, Outside Bath Access, Salt Water, Screen Enclosure
- Has spa: Yes
- Has view: Yes
- View description: Trees/Woods, Water, Pond
- Has water view: Yes
- Water view: Water,Pond
- Waterfront features: Canal Front, Pond, Pond Access
Lot
- Size: 0.47 Acres
- Dimensions: 20647 Units
- Features: Greenbelt, In County, Landscaped, Level, Near Golf Course, Private
- Residential vegetation: Mature Landscaping, Trees/Landscaped
Details
- Parcel number: 503920050
- Zoning: PDR
- Special conditions: None
Construction
Type & style
- Home type: SingleFamily
- Architectural style: Custom,Florida
- Property subtype: Single Family Residence
Materials
- Block, Stucco
- Foundation: Slab
- Roof: Shingle
Condition
- New construction: No
- Year built: 2001
Utilities & green energy
- Sewer: Public Sewer
- Water: Public
- Utilities for property: Cable Available, Cable Connected, Electricity Connected, Public, Sewer Connected, Sprinkler Meter, Street Lights, Underground Utilities, Water Connected
Community & HOA
Community
- Features: Boat Slip, Canal Front, Community Boat Ramp, Dock, Fishing, Private Boat Ramp, River, Water Access, Clubhouse, Deed Restrictions, Dog Park, Fitness Center, Gated Community - Guard, Golf Carts OK, Golf, Handicap Modified, Playground, Pool, Restaurant, Special Community Restrictions, Tennis Court(s), Wheelchair Access
- Security: Gated Community, Smoke Detector(s)
- Subdivision: RIVER WILDERNESS PH IIB
HOA
- Has HOA: Yes
- Amenities included: Clubhouse, Fence Restrictions, Fitness Center, Gated, Golf Course, Handicap Modified, Lobby Key Required, Pickleball Court(s), Playground, Pool, Recreation Facilities, Security, Tennis Court(s), Vehicle Restrictions
- Services included: 24-Hour Guard, Common Area Taxes, Manager, Private Road, Security
- HOA fee: $195 monthly
- HOA name: John H. Luchkowec LCAM
- Pet fee: $0 monthly
Location
- Region: Parrish
Financial & listing details
- Price per square foot: $305/sqft
- Tax assessed value: $685,501
- Annual tax amount: $9,501
- Date on market: 10/30/2025
- Cumulative days on market: 55 days
- Listing terms: Cash,Conventional,FHA,VA Loan
- Ownership: Fee Simple
- Total actual rent: 0
- Electric utility on property: Yes
- Road surface type: Paved
Estimated market value
$885,000
$841,000 - $929,000
$4,480/mo
Price history
Price history
| Date | Event | Price |
|---|---|---|
| 10/30/2025 | Listed for sale | $925,000+5.7%$305/sqft |
Source: | ||
| 9/14/2023 | Sold | $875,000$288/sqft |
Source: | ||
| 8/19/2023 | Pending sale | $875,000$288/sqft |
Source: | ||
| 8/10/2023 | Price change | $875,000-2.8%$288/sqft |
Source: | ||
| 7/11/2023 | Price change | $899,900-4.2%$297/sqft |
Source: | ||
Public tax history
Public tax history
| Year | Property taxes | Tax assessment |
|---|---|---|
| 2024 | $9,501 +11.4% | $685,501 +7.5% |
| 2023 | $8,531 +2.4% | $637,926 +3% |
| 2022 | $8,329 +32.5% | $619,346 +48% |
Find assessor info on the county website
BuyAbility℠ payment
Est. payment
$6,036/mo
Principal & interest
$4392
Property taxes
$1125
Other costs
$519
Climate risks
Neighborhood: 34219
Nearby schools
GreatSchools rating
- 8/10Annie Lucy Williams Elementary SchoolGrades: PK-5Distance: 3.4 mi
- 4/10Parrish Community High SchoolGrades: Distance: 3.6 mi
- 4/10Buffalo Creek Middle SchoolGrades: 6-8Distance: 4.7 mi
Schools provided by the listing agent
- Elementary: Annie Lucy Williams Elementary
- Middle: Buffalo Creek Middle
- High: Parrish Community High
Source: Stellar MLS. This data may not be complete. We recommend contacting the local school district to confirm school assignments for this home.
- Loading
- Loading
