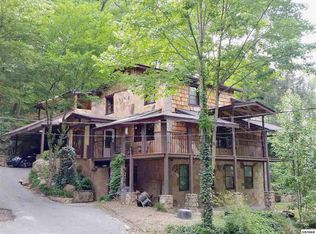Closed
$500,000
2354 Henderson Springs Rd, Pigeon Forge, TN 37863
3beds
2,623sqft
Single Family Residence, Residential
Built in 2004
1.2 Acres Lot
$586,600 Zestimate®
$191/sqft
$3,706 Estimated rent
Home value
$586,600
$534,000 - $639,000
$3,706/mo
Zestimate® history
Loading...
Owner options
Explore your selling options
What's special
Seller is very motivated. Bring your offer! This luxurious log cabin & the adjacent lot sits on 1.2 acres of land and is conveniently located just minutes from downtown Pigeon Forge. Featuring a stunning open main living area with a soaring cathedral ceiling and a wall of windows that offer breathtaking views, this cabin is a true retreat from the hustle and bustle of everyday life. With hardwood flooring and tongue and groove ceilings throughout, the cabin exudes a warm and inviting atmosphere. The main level master suite and two additional bedrooms provide plenty of space for family and guests, while the walk-out basement includes a large rec room and direct access to the covered patio. Relax on the covered wraparound deck or custom-built stone patio, perfect for a quiet evening by the firepit. Whether you're looking for a primary home or your personal seasonal getaway, this cabin is sure to impress. **Due to regulations/zoning property does not qualify for Short Term Rental permitting **
Zillow last checked: 8 hours ago
Listing updated: June 05, 2025 at 12:16pm
Listing Provided by:
Chris French 865-206-5523,
Honors Real Estate Services LLC
Bought with:
Non Member Non Member
Non-Member Office
Source: RealTracs MLS as distributed by MLS GRID,MLS#: 2902779
Facts & features
Interior
Bedrooms & bathrooms
- Bedrooms: 3
- Bathrooms: 3
- Full bathrooms: 3
Bedroom 1
- Features: Walk-In Closet(s)
- Level: Walk-In Closet(s)
Heating
- Central, Electric, Propane
Cooling
- Central Air, Ceiling Fan(s)
Appliances
- Included: Dishwasher, Disposal, Microwave, Refrigerator, Oven
- Laundry: Washer Hookup, Electric Dryer Hookup
Features
- Ceiling Fan(s), Primary Bedroom Main Floor
- Flooring: Wood
- Basement: Finished
- Number of fireplaces: 2
- Fireplace features: Gas
Interior area
- Total structure area: 2,623
- Total interior livable area: 2,623 sqft
- Finished area above ground: 1,596
- Finished area below ground: 1,027
Property
Features
- Levels: Three Or More
- Patio & porch: Patio, Deck
- Has view: Yes
- View description: Mountain(s)
Lot
- Size: 1.20 Acres
- Dimensions: 68.40 x 190.75 IRR
- Features: Wooded, Rolling Slope
Details
- Parcel number: 082 08605 000
- Special conditions: Standard
Construction
Type & style
- Home type: SingleFamily
- Architectural style: Log
- Property subtype: Single Family Residence, Residential
Materials
- Frame, Log
Condition
- New construction: No
- Year built: 2004
Community & neighborhood
Security
- Security features: Security System, Smoke Detector(s)
Location
- Region: Pigeon Forge
- Subdivision: W R Fannin Prop
Price history
| Date | Event | Price |
|---|---|---|
| 3/29/2024 | Listing removed | -- |
Source: | ||
| 8/9/2023 | Sold | $500,000-13.8%$191/sqft |
Source: | ||
| 7/2/2023 | Pending sale | $580,000$221/sqft |
Source: | ||
| 6/8/2023 | Price change | $580,000-3.3%$221/sqft |
Source: | ||
| 5/13/2023 | Price change | $599,999-4.3%$229/sqft |
Source: | ||
Public tax history
| Year | Property taxes | Tax assessment |
|---|---|---|
| 2024 | $1,542 -37.5% | $93,700 -37.5% |
| 2023 | $2,466 +60% | $149,920 +60% |
| 2022 | $1,542 | $93,700 |
Find assessor info on the county website
Neighborhood: 37863
Nearby schools
GreatSchools rating
- 2/10Pigeon Forge Primary SchoolGrades: PK-3Distance: 2.2 mi
- 4/10Pigeon Forge Middle SchoolGrades: 7-9Distance: 0.6 mi
- 6/10Pigeon Forge High SchoolGrades: 10-12Distance: 0.5 mi
Get pre-qualified for a loan
At Zillow Home Loans, we can pre-qualify you in as little as 5 minutes with no impact to your credit score.An equal housing lender. NMLS #10287.
