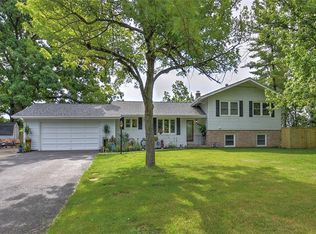Sold for $270,000
$270,000
2354 Hawthorne Dr, Decatur, IL 62521
3beds
2,066sqft
Single Family Residence
Built in 1954
0.47 Acres Lot
$282,300 Zestimate®
$131/sqft
$1,960 Estimated rent
Home value
$282,300
$237,000 - $336,000
$1,960/mo
Zestimate® history
Loading...
Owner options
Explore your selling options
What's special
Beautiful lake views in this well maintained and updated 3 bedroom ranch on southeast side of Decatur. The spacious kitchen has an adjacent sunroom that opens to a patio in the fenced backyard overlooking the lake. The lot is almost a half acre giving plenty of room for pets and kids to play. 2 sheds in backyard are perfect for your extra storage. Both the sun room and garage are heated and cooled with new mini-splits. Walk out and enjoy the fresh air and a morning cup of coffee on the private patio from the french doors in master bedroom. Electric fireplace in living room can be converted to gas. Updates include, roof 2024, HVAC 2023, water heater 2025, light fixtures, flooring in front entry, kitchen and sunroom. Nothing to do but move in and enjoy!
Zillow last checked: 8 hours ago
Listing updated: October 20, 2025 at 12:27pm
Listed by:
Sandra Yelovich 217-875-0555,
Brinkoetter REALTORS®
Bought with:
Jennifer Miller, 475186888
Main Place Real Estate
Source: CIBR,MLS#: 6254933 Originating MLS: Central Illinois Board Of REALTORS
Originating MLS: Central Illinois Board Of REALTORS
Facts & features
Interior
Bedrooms & bathrooms
- Bedrooms: 3
- Bathrooms: 2
- Full bathrooms: 2
Primary bedroom
- Description: Flooring: Carpet
- Level: Main
- Dimensions: 10.9 x 16.9
Bedroom
- Description: Flooring: Carpet
- Level: Main
- Dimensions: 15.8 x 10.9
Bedroom
- Description: Flooring: Carpet
- Level: Main
- Dimensions: 12.11 x 10.9
Primary bathroom
- Description: Flooring: Vinyl
- Level: Main
Dining room
- Description: Flooring: Laminate
- Level: Main
- Dimensions: 15.7 x 14.1
Other
- Description: Flooring: Ceramic Tile
- Level: Main
Kitchen
- Description: Flooring: Laminate
- Level: Main
- Dimensions: 13.3 x 13
Living room
- Description: Flooring: Carpet
- Level: Main
- Dimensions: 13.11 x 29
Sunroom
- Description: Flooring: Laminate
- Level: Main
- Dimensions: 15.7 x 9.9
Heating
- Gas
Cooling
- Central Air
Appliances
- Included: Dryer, Dishwasher, Gas Water Heater, Microwave, Oven, Range, Refrigerator, Washer
- Laundry: Main Level
Features
- Attic, Cathedral Ceiling(s), Fireplace, Bath in Primary Bedroom, Main Level Primary, Pantry, Walk-In Closet(s)
- Basement: Crawl Space
- Number of fireplaces: 1
- Fireplace features: Family/Living/Great Room
Interior area
- Total structure area: 2,066
- Total interior livable area: 2,066 sqft
- Finished area above ground: 2,066
Property
Parking
- Total spaces: 2.5
- Parking features: Attached, Garage
- Attached garage spaces: 2.5
Features
- Levels: One
- Stories: 1
- Patio & porch: Enclosed, Four Season, Patio
- Exterior features: Fence, Sprinkler/Irrigation, Shed
- Fencing: Yard Fenced
- Has view: Yes
- View description: Lake
- Has water view: Yes
- Water view: Lake
Lot
- Size: 0.47 Acres
Details
- Additional structures: Shed(s)
- Parcel number: 041225279010
- Zoning: RES
- Special conditions: None
Construction
Type & style
- Home type: SingleFamily
- Architectural style: Ranch
- Property subtype: Single Family Residence
Materials
- Stone, Vinyl Siding
- Foundation: Crawlspace, Slab
- Roof: Asphalt
Condition
- Year built: 1954
Utilities & green energy
- Sewer: Public Sewer
- Water: Public
Community & neighborhood
Location
- Region: Decatur
- Subdivision: Brooks Meadow Park 2nd Add
Other
Other facts
- Road surface type: Asphalt
Price history
| Date | Event | Price |
|---|---|---|
| 10/20/2025 | Sold | $270,000$131/sqft |
Source: | ||
| 9/7/2025 | Pending sale | $270,000$131/sqft |
Source: | ||
| 9/4/2025 | Listed for sale | $270,000+47.5%$131/sqft |
Source: | ||
| 2/2/2021 | Sold | $183,000+5.8%$89/sqft |
Source: Public Record Report a problem | ||
| 9/22/2010 | Sold | $173,000$84/sqft |
Source: Public Record Report a problem | ||
Public tax history
| Year | Property taxes | Tax assessment |
|---|---|---|
| 2024 | $6,104 +1.2% | $69,050 +3.7% |
| 2023 | $6,032 +35.8% | $66,606 +34.8% |
| 2022 | $4,441 +22.8% | $49,421 +7.1% |
Find assessor info on the county website
Neighborhood: 62521
Nearby schools
GreatSchools rating
- 1/10Muffley Elementary SchoolGrades: K-6Distance: 0.7 mi
- 1/10Stephen Decatur Middle SchoolGrades: 7-8Distance: 5.2 mi
- 2/10Eisenhower High SchoolGrades: 9-12Distance: 1.5 mi
Schools provided by the listing agent
- District: Decatur Dist 61
Source: CIBR. This data may not be complete. We recommend contacting the local school district to confirm school assignments for this home.
Get pre-qualified for a loan
At Zillow Home Loans, we can pre-qualify you in as little as 5 minutes with no impact to your credit score.An equal housing lender. NMLS #10287.
