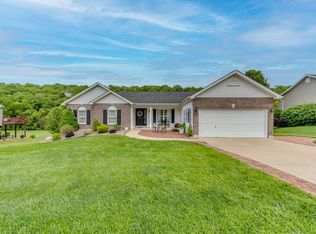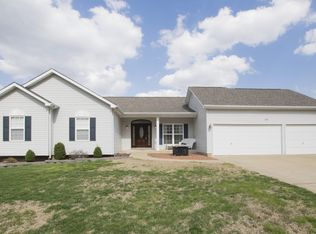Closed
Listing Provided by:
Michelle A Jones 314-435-7077,
Dielmann Sotheby's International Realty
Bought with: Keller Williams Realty St. Louis
Price Unknown
2354 Fairway, High Ridge, MO 63049
3beds
1,590sqft
Single Family Residence
Built in 2005
0.3 Acres Lot
$428,400 Zestimate®
$--/sqft
$2,044 Estimated rent
Home value
$428,400
$381,000 - $484,000
$2,044/mo
Zestimate® history
Loading...
Owner options
Explore your selling options
What's special
GORGEOUS 3 bedroom/2 bath property backing to Sugar Creek Golf Course! High Style, Low Maintenance living with wood floors throughout living areas on main floor. Wake up to a luxurious primary ensuite, and head to the eat-in kitchen to start your day with views to die for! The low maintenance deck is right off of the kitchen for extra living space. The finished lower level is spacious for entertaining, with an office area privately tucked into the perfect corner. The lower level walks out to a private, peaceful patio under the deck. The grounds are lush, and this property has been lovingly cared for. Make this one home today!
Zillow last checked: 8 hours ago
Listing updated: September 25, 2025 at 02:00pm
Listing Provided by:
Michelle A Jones 314-435-7077,
Dielmann Sotheby's International Realty
Bought with:
Andy M Boyd, 2013038847
Keller Williams Realty St. Louis
Source: MARIS,MLS#: 25056933 Originating MLS: St. Louis Association of REALTORS
Originating MLS: St. Louis Association of REALTORS
Facts & features
Interior
Bedrooms & bathrooms
- Bedrooms: 3
- Bathrooms: 2
- Full bathrooms: 2
- Main level bathrooms: 2
- Main level bedrooms: 3
Primary bedroom
- Description: Primary Ensuite attached
- Features: Floor Covering: Carpeting
- Level: Main
- Area: 121
- Dimensions: 11x11
Bathroom 2
- Description: Ensuite
- Features: Floor Covering: Carpeting
- Level: Main
- Area: 100
- Dimensions: 10x10
Bathroom 3
- Features: Floor Covering: Carpeting
- Level: Main
- Area: 90
- Dimensions: 10x9
Dining room
- Description: Formal Dining
- Features: Floor Covering: Wood
- Level: Main
- Area: 90
- Dimensions: 10x9
Family room
- Description: Main level with wood burning fireplace
- Features: Floor Covering: Wood
- Level: Main
- Area: 225
- Dimensions: 15x15
Kitchen
- Description: Eat In Kitchen
- Features: Floor Covering: Wood
- Level: Main
- Area: 200
- Dimensions: 20x10
Laundry
- Features: Floor Covering: Vinyl
- Level: Main
- Area: 35
- Dimensions: 7x5
Recreation room
- Features: Floor Covering: Carpeting
- Level: Lower
- Area: 391
- Dimensions: 23x17
Heating
- Forced Air
Cooling
- Central Air, Electric
Appliances
- Included: Dishwasher, Disposal, Gas Oven, Refrigerator
- Laundry: Main Level
Features
- Eat-in Kitchen, Granite Counters, Open Floorplan, Separate Dining, Tub
- Flooring: Carpet, Wood
- Windows: Bay Window(s), Blinds, Window Treatments
- Basement: Concrete,Finished,Storage Space,Walk-Out Access
- Number of fireplaces: 1
- Fireplace features: Family Room, Wood Burning
Interior area
- Total structure area: 1,590
- Total interior livable area: 1,590 sqft
- Finished area above ground: 1,206
- Finished area below ground: 390
Property
Parking
- Total spaces: 2
- Parking features: Garage - Attached
- Attached garage spaces: 2
Features
- Levels: One
- Patio & porch: Deck, Patio
- Has view: Yes
Lot
- Size: 0.30 Acres
- Features: Back Yard, Few Trees, Front Yard, Gentle Sloping, Landscaped, Level, On Golf Course, Rectangular Lot, Views
Details
- Parcel number: 036.013.01001001.36
- Special conditions: Standard
Construction
Type & style
- Home type: SingleFamily
- Architectural style: Split Level
- Property subtype: Single Family Residence
Materials
- Brick Veneer, Stone Veneer, Vinyl Siding
- Foundation: Concrete Perimeter
- Roof: Architectural Shingle
Condition
- Year built: 2005
Utilities & green energy
- Electric: Other
- Sewer: Public Sewer
- Water: Public
- Utilities for property: Cable Available, Electricity Connected, Natural Gas Connected, Sewer Connected, Water Connected
Community & neighborhood
Community
- Community features: Golf
Location
- Region: High Ridge
- Subdivision: Fairways/Sugar Crk 03
HOA & financial
HOA
- Has HOA: Yes
- HOA fee: $500 annually
- Amenities included: Association Management, Common Ground
- Services included: Maintenance Grounds, Maintenance Parking/Roads, Common Area Maintenance, Snow Removal
- Association name: The Fairways of Sugar Creek
Other
Other facts
- Listing terms: Cash,Conventional,FHA,VA Loan
- Ownership: Private
- Road surface type: Concrete
Price history
| Date | Event | Price |
|---|---|---|
| 9/25/2025 | Sold | -- |
Source: | ||
| 8/28/2025 | Contingent | $350,000$220/sqft |
Source: | ||
| 8/22/2025 | Listed for sale | $350,000+16.7%$220/sqft |
Source: | ||
| 11/12/2024 | Sold | -- |
Source: | ||
| 9/24/2024 | Pending sale | $300,000$189/sqft |
Source: | ||
Public tax history
| Year | Property taxes | Tax assessment |
|---|---|---|
| 2025 | $3,177 +5.8% | $44,600 +7.2% |
| 2024 | $3,004 +0.5% | $41,600 |
| 2023 | $2,988 +8.8% | $41,600 +8.9% |
Find assessor info on the county website
Neighborhood: 63049
Nearby schools
GreatSchools rating
- 7/10High Ridge Elementary SchoolGrades: K-5Distance: 1.2 mi
- 5/10Wood Ridge Middle SchoolGrades: 6-8Distance: 1 mi
- 6/10Northwest High SchoolGrades: 9-12Distance: 9 mi
Schools provided by the listing agent
- Elementary: Brennan Woods Elem.
- Middle: Northwest Valley School
- High: Northwest High
Source: MARIS. This data may not be complete. We recommend contacting the local school district to confirm school assignments for this home.
Get a cash offer in 3 minutes
Find out how much your home could sell for in as little as 3 minutes with a no-obligation cash offer.
Estimated market value$428,400
Get a cash offer in 3 minutes
Find out how much your home could sell for in as little as 3 minutes with a no-obligation cash offer.
Estimated market value
$428,400

