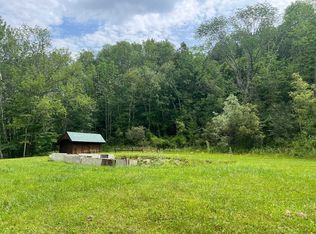Closed
Listed by:
Margretta Fischer,
Wohler Realty Group 802-297-3333
Bought with: Four Seasons Sotheby's Int'l Realty
$530,000
2354 Danby Mountain Road, Dorset, VT 05251
3beds
2,031sqft
Single Family Residence
Built in 1968
7 Acres Lot
$528,400 Zestimate®
$261/sqft
$3,313 Estimated rent
Home value
$528,400
Estimated sales range
Not available
$3,313/mo
Zestimate® history
Loading...
Owner options
Explore your selling options
What's special
Dorset Mountain retreat offering spectacular mountain views of Taconic Mountain Range featuring 7 acres and proximity to year-round outdoor recreation. Snowshoeing, cross country skiing, hiking and mountain biking right here. Fabulous location minutes from Dorset Green. This 3-bedroom, 2-bathroom home is the perfect mountain getaway or a full-time residence offering peace and privacy. The spacious main living area features vaulted ceilings and a grand wood-burning fireplace, ideal for cozy gatherings. The chef’s kitchen, incredible brick chimney, and venting system offers cook-top and double ovens, while the copper hood offers a warm and inviting atmosphere. The dining room opens up to the back grilling deck, expanding the dining area. The spacious living room with sliders out to the screened-in porch overlooks the gorgeous mountain vistas, inviting you to relax and savor the beauty of every season. The lower level includes an additional living area with a second cozy fireplace and a walk-out, offering versatile space for guests or a private retreat. Located just a short drive from the vibrant shops and dining of Manchester Village and near top ski destinations like Bromley and Stratton, this home places you at the heart of Vermont’s best outdoor adventures, from skiing and hiking to fishing and more. With a welcoming circular driveway, this Dorset Chalet promises the quintessential Vermont lifestyle, blending natural beauty, outdoor recreation, and small-town charm.
Zillow last checked: 8 hours ago
Listing updated: August 16, 2025 at 10:42am
Listed by:
Margretta Fischer,
Wohler Realty Group 802-297-3333
Bought with:
Carol O'Connor
Four Seasons Sotheby's Int'l Realty
Source: PrimeMLS,MLS#: 5020758
Facts & features
Interior
Bedrooms & bathrooms
- Bedrooms: 3
- Bathrooms: 2
- Full bathrooms: 1
- 3/4 bathrooms: 1
Heating
- Propane, Wood, Baseboard, Hot Water, Passive Solar
Cooling
- None
Appliances
- Included: Electric Cooktop, Dryer, Range Hood, Double Oven, Wall Oven, Refrigerator
Features
- Ceiling Fan(s), Dining Area, Kitchen/Dining, Natural Light, Vaulted Ceiling(s)
- Flooring: Carpet, Tile, Vinyl Plank
- Basement: Climate Controlled,Concrete,Daylight,Full,Insulated,Partially Finished,Interior Stairs,Exterior Entry,Walk-Out Access
- Has fireplace: Yes
- Fireplace features: Wood Burning
Interior area
- Total structure area: 2,600
- Total interior livable area: 2,031 sqft
- Finished area above ground: 1,300
- Finished area below ground: 731
Property
Parking
- Total spaces: 1
- Parking features: Circular Driveway, Crushed Stone, Gravel
- Garage spaces: 1
Features
- Levels: Two
- Stories: 2
- Patio & porch: Covered Porch, Screened Porch
- Exterior features: Deck
- Has view: Yes
- View description: Mountain(s)
- Frontage length: Road frontage: 205
Lot
- Size: 7 Acres
- Features: Country Setting, Open Lot, Sloped, Timber, Trail/Near Trail, Walking Trails, Wooded
Details
- Zoning description: Rural Residential
Construction
Type & style
- Home type: SingleFamily
- Architectural style: Chalet
- Property subtype: Single Family Residence
Materials
- Board and Batten Exterior, Vertical Siding, Wood Siding
- Foundation: Poured Concrete, Concrete Slab
- Roof: Asphalt Shingle
Condition
- New construction: No
- Year built: 1968
Utilities & green energy
- Electric: Circuit Breakers, Underground
- Sewer: 1000 Gallon, Concrete, Leach Field
- Utilities for property: Phone Available
Community & neighborhood
Location
- Region: Dorset
Other
Other facts
- Road surface type: Dirt, Gravel
Price history
| Date | Event | Price |
|---|---|---|
| 8/15/2025 | Sold | $530,000-4.5%$261/sqft |
Source: | ||
| 6/24/2025 | Price change | $555,000-3.5%$273/sqft |
Source: | ||
| 4/24/2025 | Price change | $575,000-3.4%$283/sqft |
Source: | ||
| 2/25/2025 | Price change | $595,000-3.3%$293/sqft |
Source: | ||
| 1/17/2025 | Price change | $615,000-3.1%$303/sqft |
Source: | ||
Public tax history
Tax history is unavailable.
Neighborhood: 05251
Nearby schools
GreatSchools rating
- 6/10Dorset Elementary SchoolGrades: PK-8Distance: 5.6 mi
- NABurr & Burton AcademyGrades: 9-12Distance: 9.4 mi
Schools provided by the listing agent
- Elementary: Dorset Elementary School
- Middle: Dorset Elementary School
- District: Taconic and Green Regional
Source: PrimeMLS. This data may not be complete. We recommend contacting the local school district to confirm school assignments for this home.

Get pre-qualified for a loan
At Zillow Home Loans, we can pre-qualify you in as little as 5 minutes with no impact to your credit score.An equal housing lender. NMLS #10287.
