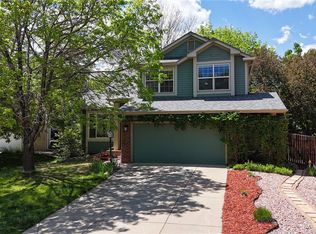Adorable Lafayette Home for Lease! Great yard, great location! - Welcome Home! Great house with recreation/living area, open concept kitchen and fireplace. Seperate formal Dining room and Living room! Thee bedrooms all on the same floor plus den/Office/Loft. Unfinished basement, oversized 2 car garage. Mature Landscaping, great fenced in yard! Located in the popular Autumn Meadows Neighborhood of Lafayette, across the street from the neighborhood park, centrally located between Louisville and Lafayette. Ride your bike to all the Old TOWNS! Close to open space, Coal Creek Trails, and Waneka Lake. Tenant pays all utilities. Pets negotiable with an additional deposit. (RLNE6728365)
This property is off market, which means it's not currently listed for sale or rent on Zillow. This may be different from what's available on other websites or public sources.
