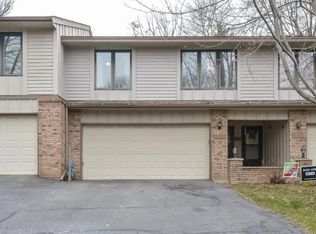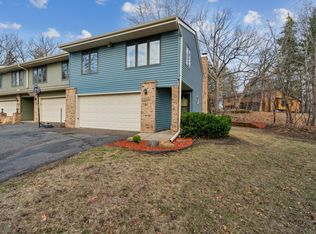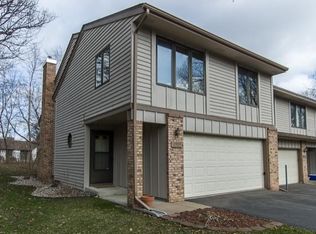Closed
$271,000
2354 14th Ter NW, New Brighton, MN 55112
2beds
1,538sqft
Townhouse Side x Side
Built in 1984
-- sqft lot
$272,400 Zestimate®
$176/sqft
$2,113 Estimated rent
Home value
$272,400
$245,000 - $302,000
$2,113/mo
Zestimate® history
Loading...
Owner options
Explore your selling options
What's special
Welcome to 2354 14th Terrace NW in New Brighton - a beautifully updated 2-bedroom, 2-bath home on a quiet cul-de-sac in the award-winning Mounds View School District.
This home has been lovingly maintained with care and precision, featuring numerous updates including a brand-new AC, newer water heater, and other key improvements. The layout offers bright, open living spaces, generously sized bedrooms, and two full bathrooms, perfect for comfortable everyday living.
Step outside and enjoy the peaceful setting, ideal for relaxing or entertaining. Tucked away, yet conveniently close to parks, shopping, and commuter routes, this home offers both serenity and accessibility.
Don't miss this move-in ready gem in one of New Brighton's most desirable neighborhoods!
Zillow last checked: 8 hours ago
Listing updated: July 02, 2025 at 02:18pm
Listed by:
Josh A Pomerleau 763-463-7580,
JPW Realty,
Johnathan C Hatfield 612-819-1517
Bought with:
Reuben King II
Keller Williams Realty Integrity Lakes
Source: NorthstarMLS as distributed by MLS GRID,MLS#: 6705183
Facts & features
Interior
Bedrooms & bathrooms
- Bedrooms: 2
- Bathrooms: 2
- Full bathrooms: 1
- 3/4 bathrooms: 1
Bedroom 1
- Level: Upper
- Area: 180 Square Feet
- Dimensions: 15x12
Bedroom 2
- Level: Upper
- Area: 121 Square Feet
- Dimensions: 11x11
Family room
- Level: Lower
- Area: 198 Square Feet
- Dimensions: 18x11
Foyer
- Level: Main
- Area: 36 Square Feet
- Dimensions: 9x4
Kitchen
- Level: Upper
- Area: 160 Square Feet
- Dimensions: 20x8
Laundry
- Level: Lower
- Area: 56 Square Feet
- Dimensions: 8x7
Living room
- Level: Upper
- Area: 234 Square Feet
- Dimensions: 18x13
Heating
- Forced Air
Cooling
- Central Air
Appliances
- Included: Dishwasher, Disposal, Dryer, Freezer, Microwave, Range, Refrigerator, Stainless Steel Appliance(s), Washer, Water Softener Owned
Features
- Basement: Crawl Space,Finished
Interior area
- Total structure area: 1,538
- Total interior livable area: 1,538 sqft
- Finished area above ground: 1,026
- Finished area below ground: 456
Property
Parking
- Total spaces: 2
- Parking features: Attached
- Attached garage spaces: 2
- Details: Garage Dimensions (20x16)
Accessibility
- Accessibility features: None
Features
- Levels: Multi/Split
Lot
- Features: Wooded
Details
- Foundation area: 536
- Parcel number: 193023130193
- Zoning description: Residential-Multi-Family
Construction
Type & style
- Home type: Townhouse
- Property subtype: Townhouse Side x Side
- Attached to another structure: Yes
Materials
- Brick/Stone, Vinyl Siding
Condition
- Age of Property: 41
- New construction: No
- Year built: 1984
Utilities & green energy
- Gas: Natural Gas
- Sewer: City Sewer/Connected
- Water: City Water/Connected
Community & neighborhood
Location
- Region: New Brighton
- Subdivision: Stoney Lake Place
HOA & financial
HOA
- Has HOA: Yes
- HOA fee: $253 monthly
- Services included: Maintenance Structure, Hazard Insurance, Lawn Care, Maintenance Grounds, Professional Mgmt, Trash, Snow Removal
- Association name: Community Partners
- Association phone: 952-653-2100
Other
Other facts
- Road surface type: Paved
Price history
| Date | Event | Price |
|---|---|---|
| 7/1/2025 | Sold | $271,000+1.3%$176/sqft |
Source: | ||
| 6/23/2025 | Pending sale | $267,500$174/sqft |
Source: | ||
| 5/1/2025 | Listed for sale | $267,500+46.3%$174/sqft |
Source: | ||
| 6/8/2018 | Sold | $182,800-3.7%$119/sqft |
Source: | ||
| 4/16/2018 | Listed for sale | $189,900+8.6%$123/sqft |
Source: Corrigo Management, Inc #4937465 | ||
Public tax history
| Year | Property taxes | Tax assessment |
|---|---|---|
| 2024 | $3,034 -1.4% | $251,400 +4.4% |
| 2023 | $3,078 +18% | $240,900 -2.9% |
| 2022 | $2,608 +9.9% | $248,100 +26.2% |
Find assessor info on the county website
Neighborhood: 55112
Nearby schools
GreatSchools rating
- NAPike Lake Kindergarten CenterGrades: PK-KDistance: 0.2 mi
- 5/10Highview Middle SchoolGrades: 6-8Distance: 0.7 mi
- 8/10Irondale Senior High SchoolGrades: 9-12Distance: 1.3 mi
Get a cash offer in 3 minutes
Find out how much your home could sell for in as little as 3 minutes with a no-obligation cash offer.
Estimated market value
$272,400
Get a cash offer in 3 minutes
Find out how much your home could sell for in as little as 3 minutes with a no-obligation cash offer.
Estimated market value
$272,400


