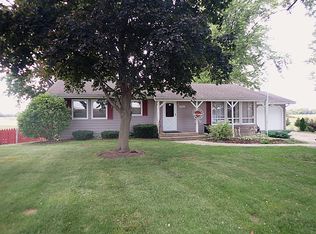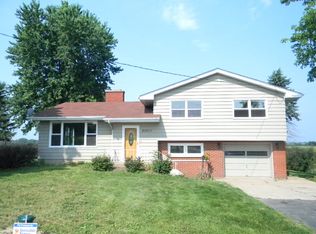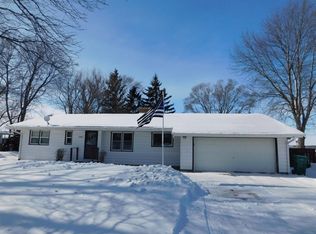Closed
$347,000
23539 Airport Rd, Sycamore, IL 60178
3beds
2,954sqft
Single Family Residence
Built in 1958
0.59 Acres Lot
$382,300 Zestimate®
$117/sqft
$2,662 Estimated rent
Home value
$382,300
$317,000 - $463,000
$2,662/mo
Zestimate® history
Loading...
Owner options
Explore your selling options
What's special
It isn't very often that you experience a home as meticulously cared for as this one! From the moment you walk in, you will know "this is it!". This home has been in the same family since its construction in 1958 and is ready for the next owners to make their own special memories for years to come! The main level features a front entry to the spacious living room with hardwood flooring; formal dining room with rustic barnwood accent wall and hardwood flooring; updated kitchen that includes stainless steel appliances, island, granite counters and luxury vinyl plank flooring; cozy family room with volume ceiling, lovely gas fireplace and luxury vinyl plank flooring; bedroom with hardwood flooring and full bath. The second level features two bedrooms, each with its own generous walk-in closet and hardwood flooring plus a second full bath and additional walk in closet in the hallway! A sliding barn door leads down to the walk out basement - finished with rustic barnwood, corrugated metal, and stone ledger wall accents and includes a bar/recreation/family room, office area, bonus room, 3rd full bath, mechanicals, and oversized laundry room equipped with front load washer & dryer. Outside you will find a lovely paver sidewalk leading from the driveway to the front entrance. This home is nicely landscaped with various plantings surrounding the home! The patio door off the family room leads to a spacious 10x30 deck (with storage underneath) and 21x16 custom paver patio overlooking a beautifully landscaped yard with custom raised garden beds. The .58 acre lot on the outskirts of town provides you with ample space to relax at home or entertain guests! There truly is something for everyone to enjoy with this great location! Close proximity to many Park District amenities - soccer fields, softball fields, Community Center, splash fountain, dog park, disc golf course, Good Tymes Shelter, Kishwaukee River and so much more! This home is even located on the route of the popular Pumpkinfest 10k run, so grab your cup of coffee and cheer on the runners! Some of the updates featured include: water heater (approx 2 years), kitchen upgrade (approx 10 years), roof (part in 2014 and part in 2019), furnace/AC (2001), circuit breakers (approx 3 years), design elements such as the barnwood accent walls, corrugated metal accents & sliding barn door, and many windows have been replaced over the years as well. What are you waiting for?!? If you act quickly, this could be your next "Home, Sweet Home"!
Zillow last checked: 8 hours ago
Listing updated: June 28, 2024 at 02:01pm
Listing courtesy of:
Dawn Baker 815-739-7148,
Century 21 Circle
Bought with:
Andrea Galitz
Willow Real Estate, Inc
Source: MRED as distributed by MLS GRID,MLS#: 12055245
Facts & features
Interior
Bedrooms & bathrooms
- Bedrooms: 3
- Bathrooms: 3
- Full bathrooms: 3
Primary bedroom
- Features: Flooring (Hardwood)
- Level: Second
- Area: 180 Square Feet
- Dimensions: 15X12
Bedroom 2
- Features: Flooring (Hardwood), Window Treatments (All)
- Level: Second
- Area: 130 Square Feet
- Dimensions: 13X10
Bedroom 3
- Features: Flooring (Hardwood), Window Treatments (All)
- Level: Main
- Area: 132 Square Feet
- Dimensions: 12X11
Bonus room
- Features: Flooring (Other)
- Level: Basement
- Area: 117 Square Feet
- Dimensions: 9X13
Deck
- Level: Main
- Area: 300 Square Feet
- Dimensions: 10X30
Dining room
- Features: Flooring (Hardwood), Window Treatments (All)
- Level: Main
- Area: 130 Square Feet
- Dimensions: 10X13
Family room
- Features: Flooring (Other), Window Treatments (All)
- Level: Main
- Area: 228 Square Feet
- Dimensions: 12X19
Foyer
- Features: Flooring (Hardwood)
- Level: Main
- Area: 28 Square Feet
- Dimensions: 4X7
Kitchen
- Features: Kitchen (Island, Updated Kitchen), Flooring (Other), Window Treatments (All)
- Level: Main
- Area: 121 Square Feet
- Dimensions: 11X11
Laundry
- Features: Flooring (Other)
- Level: Basement
- Area: 143 Square Feet
- Dimensions: 11X13
Living room
- Features: Flooring (Hardwood), Window Treatments (All)
- Level: Main
- Area: 266 Square Feet
- Dimensions: 19X14
Office
- Features: Flooring (Other)
- Level: Basement
- Area: 110 Square Feet
- Dimensions: 10X11
Recreation room
- Features: Flooring (Other)
- Level: Basement
- Area: 247 Square Feet
- Dimensions: 19X13
Walk in closet
- Features: Flooring (Hardwood)
- Level: Second
- Area: 28 Square Feet
- Dimensions: 7X4
Heating
- Natural Gas
Cooling
- Central Air
Appliances
- Included: Range, Microwave, Dishwasher, Refrigerator, Freezer, Washer, Dryer, Stainless Steel Appliance(s), Water Softener Rented
- Laundry: In Unit, Laundry Chute
Features
- Cathedral Ceiling(s), 1st Floor Bedroom, 1st Floor Full Bath, Walk-In Closet(s)
- Flooring: Hardwood
- Basement: Finished,Walk-Out Access
- Attic: Unfinished
- Number of fireplaces: 1
- Fireplace features: Gas Log, Family Room
Interior area
- Total structure area: 2,954
- Total interior livable area: 2,954 sqft
- Finished area below ground: 1,191
Property
Parking
- Total spaces: 8
- Parking features: Asphalt, Concrete, Garage Door Opener, On Site, Garage Owned, Attached, Driveway, Owned, Garage
- Attached garage spaces: 2
- Has uncovered spaces: Yes
Accessibility
- Accessibility features: No Disability Access
Features
- Stories: 2
- Patio & porch: Deck, Patio
Lot
- Size: 0.59 Acres
- Dimensions: 119.90 X 181
Details
- Parcel number: 0903301005
- Special conditions: None
- Other equipment: Water-Softener Rented, Ceiling Fan(s)
Construction
Type & style
- Home type: SingleFamily
- Architectural style: Cape Cod
- Property subtype: Single Family Residence
Materials
- Vinyl Siding, Steel Siding
- Roof: Asphalt
Condition
- New construction: No
- Year built: 1958
Utilities & green energy
- Electric: Circuit Breakers
- Sewer: Septic Tank
- Water: Well
Community & neighborhood
Security
- Security features: Carbon Monoxide Detector(s)
Community
- Community features: Park, Street Paved
Location
- Region: Sycamore
HOA & financial
HOA
- Services included: None
Other
Other facts
- Listing terms: Cash
- Ownership: Fee Simple
Price history
| Date | Event | Price |
|---|---|---|
| 6/28/2024 | Sold | $347,000$117/sqft |
Source: | ||
| 5/18/2024 | Contingent | $347,000$117/sqft |
Source: | ||
| 5/14/2024 | Listed for sale | $347,000$117/sqft |
Source: | ||
Public tax history
| Year | Property taxes | Tax assessment |
|---|---|---|
| 2024 | $5,210 -0.7% | $78,657 +6.9% |
| 2023 | $5,247 +1.1% | $73,587 +4.8% |
| 2022 | $5,192 +2.6% | $70,230 +5% |
Find assessor info on the county website
Neighborhood: 60178
Nearby schools
GreatSchools rating
- 8/10Southeast Elementary SchoolGrades: K-5Distance: 1.4 mi
- 5/10Sycamore Middle SchoolGrades: 6-8Distance: 2.2 mi
- 8/10Sycamore High SchoolGrades: 9-12Distance: 2.5 mi
Schools provided by the listing agent
- District: 427
Source: MRED as distributed by MLS GRID. This data may not be complete. We recommend contacting the local school district to confirm school assignments for this home.

Get pre-qualified for a loan
At Zillow Home Loans, we can pre-qualify you in as little as 5 minutes with no impact to your credit score.An equal housing lender. NMLS #10287.


