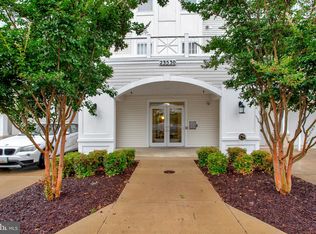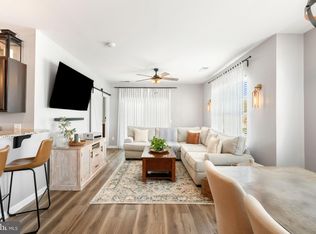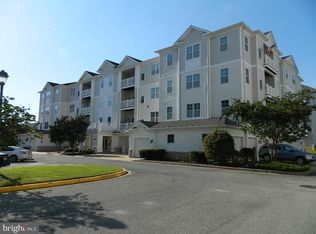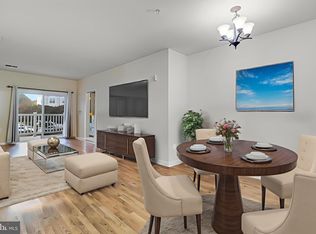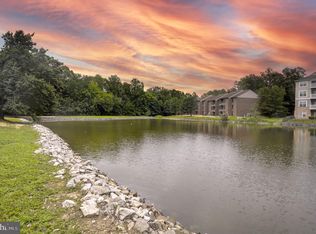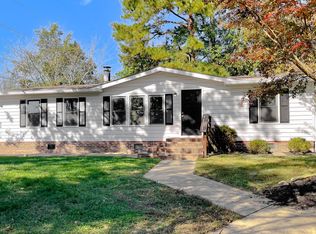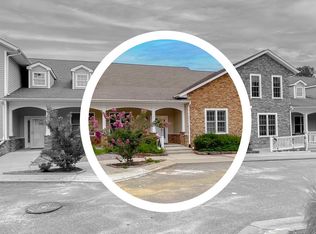Welcome to Southern Living in California, Maryland! Step into the beautifully designed Ensign Model, a spacious 2-bedroom, 2-bath condominium offering over 1,220 sq. ft. of comfortable living space. This thoughtfully crafted home boasts an open-concept layout, perfect for both relaxing and entertaining. The well-appointed kitchen is a chef’s delight, featuring granite countertops, gleaming stainless steel appliances, ample cabinetry, and a convenient pantry—making cooking both effortless and enjoyable. The seamless flow from the kitchen to the living areas enhances the inviting atmosphere, while a private balcony extends your living space outdoors. Washer and dryer included for added convenience. As a resident, you’ll enjoy the benefits of hassle-free living, with the condo association covering exterior maintenance, public water and sewer, lawn service, trash removal, and common area upkeep. Community amenities include a clubhouse, fitness center, tot lot/playground, and a dedicated dog park—ensuring something for everyone, including your furry friends. Don’t miss this incredible opportunity to own a home where luxury, convenience, and community come together effortlessly. Schedule your tour today and experience the Ensign Model lifestyle firsthand!
For sale
Price cut: $10K (11/11)
$275,000
23530 F D R Blvd UNIT 206, California, MD 20619
2beds
1,260sqft
Est.:
Condominium
Built in 2015
-- sqft lot
$274,900 Zestimate®
$218/sqft
$337/mo HOA
What's special
Private balconyConvenient pantryAmple cabinetryGranite countertopsWell-appointed kitchenGleaming stainless steel appliancesOpen-concept layout
- 139 days |
- 440 |
- 18 |
Zillow last checked: 8 hours ago
Listing updated: December 05, 2025 at 02:03pm
Listed by:
Connie Fitzgerald 301-672-1634,
RE/MAX One 4105356291,
Co-Listing Agent: Michael Fitzgerald, Ii 301-672-0765,
RE/MAX One
Source: Bright MLS,MLS#: MDSM2026480
Tour with a local agent
Facts & features
Interior
Bedrooms & bathrooms
- Bedrooms: 2
- Bathrooms: 2
- Full bathrooms: 2
- Main level bathrooms: 2
- Main level bedrooms: 2
Rooms
- Room types: Living Room, Dining Room, Primary Bedroom, Bedroom 2, Kitchen, Laundry, Bathroom 2, Primary Bathroom
Primary bedroom
- Features: Flooring - Carpet
- Level: Main
Bedroom 2
- Features: Flooring - Carpet
- Level: Main
Primary bathroom
- Features: Flooring - Vinyl
- Level: Main
Bathroom 2
- Features: Flooring - Vinyl
- Level: Main
Dining room
- Features: Flooring - Carpet
- Level: Main
Kitchen
- Features: Flooring - Vinyl
- Level: Main
Laundry
- Level: Main
Living room
- Features: Flooring - Carpet
- Level: Main
Heating
- Heat Pump, Electric
Cooling
- Central Air, Electric
Appliances
- Included: Dishwasher, Disposal, Microwave, Self Cleaning Oven, Oven/Range - Electric, Refrigerator, Electric Water Heater
- Laundry: Washer/Dryer Hookups Only, Laundry Room, In Unit
Features
- Breakfast Area, Dining Area, Elevator, Entry Level Bedroom, Open Floorplan, Pantry, Bathroom - Stall Shower, Bathroom - Tub Shower, Upgraded Countertops, Walk-In Closet(s), 9'+ Ceilings, Dry Wall
- Flooring: Carpet, Vinyl
- Windows: Low Emissivity Windows
- Has basement: No
- Has fireplace: No
Interior area
- Total structure area: 1,260
- Total interior livable area: 1,260 sqft
- Finished area above ground: 1,260
- Finished area below ground: 0
Property
Parking
- Parking features: Paved, Unassigned, Parking Lot
Accessibility
- Accessibility features: 2+ Access Exits, Accessible Doors, Accessible Electrical and Environmental Controls, Doors - Lever Handle(s), Doors - Recede, Doors - Swing In, Accessible Elevator Installed, Entry Slope <1', Flooring Mod, Accessible Entrance, Low Pile Carpeting, No Stairs, Other Bath Mod, Vehicle Transfer Area
Features
- Levels: Four
- Stories: 4
- Pool features: None
Details
- Additional structures: Above Grade, Below Grade
- Parcel number: 1908179666
- Zoning: RESIDENTIAL
- Special conditions: Standard
Construction
Type & style
- Home type: Condo
- Architectural style: Colonial
- Property subtype: Condominium
- Attached to another structure: Yes
Materials
- Block, Concrete, Vinyl Siding
- Foundation: Concrete Perimeter
- Roof: Asphalt
Condition
- Excellent
- New construction: No
- Year built: 2015
Details
- Builder model: Ensign
- Builder name: Sturbridge Wildewood ,LLC
Utilities & green energy
- Sewer: Public Sewer
- Water: Public
- Utilities for property: Cable Available
Community & HOA
Community
- Security: Fire Alarm, Main Entrance Lock, Carbon Monoxide Detector(s), Fire Sprinkler System, Smoke Detector(s)
- Subdivision: The Residences Of Wildewood
HOA
- Has HOA: No
- Amenities included: Common Grounds, Community Center, Elevator(s), Fitness Center, Meeting Room, Picnic Area, Tot Lots/Playground
- Services included: Maintenance Structure, Common Area Maintenance, Lawn Care Front, Lawn Care Rear, Lawn Care Side, Maintenance Grounds, Management, Reserve Funds, Recreation Facility, Road Maintenance, Sewer, Snow Removal, Trash
- HOA name: Blackstone Management: Info@blackstoneteam.com
- Condo and coop fee: $337 monthly
Location
- Region: California
Financial & listing details
- Price per square foot: $218/sqft
- Tax assessed value: $190,000
- Annual tax amount: $1,824
- Date on market: 8/1/2025
- Listing agreement: Exclusive Right To Sell
- Listing terms: Cash,Conventional,VA Loan
- Ownership: Condominium
Estimated market value
$274,900
$261,000 - $289,000
$2,012/mo
Price history
Price history
| Date | Event | Price |
|---|---|---|
| 11/11/2025 | Price change | $275,000-3.5%$218/sqft |
Source: | ||
| 8/1/2025 | Listed for sale | $285,000$226/sqft |
Source: | ||
| 7/1/2025 | Listing removed | $285,000$226/sqft |
Source: | ||
| 4/15/2025 | Price change | $285,000-1.7%$226/sqft |
Source: | ||
| 3/14/2025 | Listed for sale | $290,000$230/sqft |
Source: | ||
Public tax history
Public tax history
Tax history is unavailable.BuyAbility℠ payment
Est. payment
$1,935/mo
Principal & interest
$1314
HOA Fees
$337
Other costs
$284
Climate risks
Neighborhood: 20619
Nearby schools
GreatSchools rating
- 8/10Evergreen Elementary SchoolGrades: K-5Distance: 2.1 mi
- 7/10Esperanza Middle SchoolGrades: 6-8Distance: 2.1 mi
- 5/10Leonardtown High SchoolGrades: 9-12Distance: 5.2 mi
Schools provided by the listing agent
- District: St. Mary's County Public Schools
Source: Bright MLS. This data may not be complete. We recommend contacting the local school district to confirm school assignments for this home.
- Loading
- Loading
