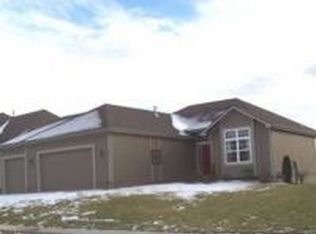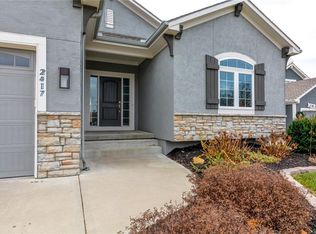The Ellenbrook is at framing stage. Built by award winning builder SAB HOMES. Home is a beautiful walk out with a scenic horizon view. ***The photos are of a different home, Selections have been made by designers. PLEASE SEE SUPPLEMENTS FOR OFFER INSTRUCTIONS & ADDENDA Taxes are estimated Please contact Kana Steinmeyer with any questions Model Homes are temporarily changed to Appt Only Please schedule through Showing Time and know your clients won't be able to view without appointment with us or with you
This property is off market, which means it's not currently listed for sale or rent on Zillow. This may be different from what's available on other websites or public sources.

