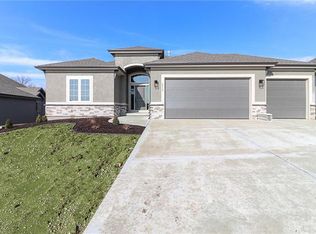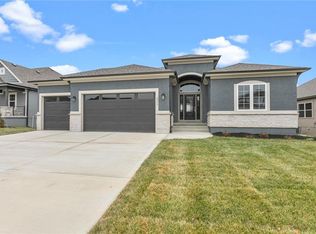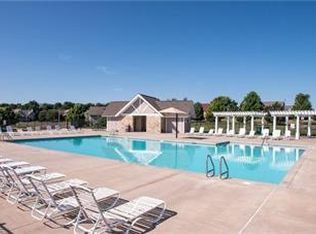** Builder offering $15,000 to buy rate down or closing costs or any combination of the two for this home if closed by the end of this year.** This is one of the remaining few opportunities left for you to live in a new home in Eagle Creek!! Home is move-in ready. Enjoy the holidays in the amazing Solaia II by SAB Construction featuring an open floorplan in this reverse 1 1/2 home on a walk out lot and also includes an extended deep 4 car garage. This beautiful home is complete with special touches you are going to love! Irrigation system is already included. Taxes are estimated. This is in the FINAL phase of Eagle Creek so you don't have to contend with the construction traffic! Eagle Creek is a beautiful Hunt Midwest Community with wooded walking trails, acres of green space, play area and two beautiful swimming pools. Located just minutes from I-470, 50 HWY, 150 HWY, major shopping centers, lakes, golf courses and recreation facilities. Estimated completion date is December 2022.
This property is off market, which means it's not currently listed for sale or rent on Zillow. This may be different from what's available on other websites or public sources.


