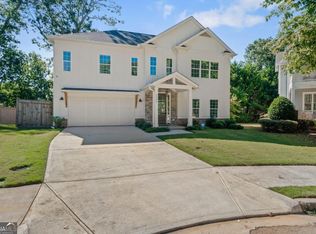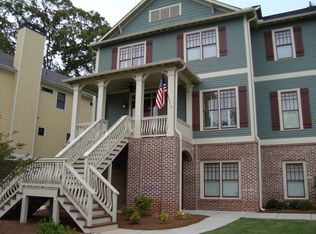Closed
$575,000
2353 Preston Park Ct, Decatur, GA 30032
4beds
2,226sqft
Single Family Residence
Built in 2007
8,712 Square Feet Lot
$562,400 Zestimate®
$258/sqft
$2,345 Estimated rent
Home value
$562,400
$506,000 - $624,000
$2,345/mo
Zestimate® history
Loading...
Owner options
Explore your selling options
What's special
BRAND NEW ROOF(15000 DOLLAR VALUE) WITH 30 YEAR ARCHITECHTURAL SHINGLES!!! WOW WOW WOW such a wonderful 4 bedroom, 3.5 bath and 2226 square feet home in a well-maintained AND TRANQUIL neighborhood of PRESTON PARK in DECATUR 30032. The beautiful home was built in 2007 with a bigger lot of 0.2 acres. The home is right on cul-de-sac and flood zone X. Upon entering the home, you will see such a long driveway that you can park up to 6 car and 2 cars in the garage. The front and back yard are relatively level. There is a super spacious front porch for your family to enjoy. Upon entering the front door, you will see the spacious welcoming family room with a fireplace, coffered ceiling and lots of big open windows for natural light. The overall main level flooring is made of real high quality wood. The kitchen is spacious with more REAL WOOD cabinets for storage. The kitchen offers the Granite countertop, backsplash for easy cleaning, all stainless steel appliances, stainless steel kitchen sinks, gas cooktop, disposal and gas oven and stainless steel microwave. The breakfast area is spacious with more open windows. The formal dining is large; can hold up to 12 people. The lighting in the dining area was updated NEW in 2023. There is one half bath on the main; there is a coat closet and the access to the garage from the kitchen. The home is open concept and with more windows for more natural light. You will be surprised with a SUNROOM with a lovely swing for your family to relax. It did not stop there. You will love more spaces on the lovely back-deck for your family to grill to chill. Wait, the garage has a nice feature that not many homes have: it has an additional door that you can get access from the back deck with the paved path. The REAL WOOD stairs to the second floor is not facing directly to the front door. And by the way, if you wonder the home direction, it faces East. The second floor offers four large bedrooms, three full baths and a laundry room. The master bedroom is large and quite unique with the direct access to the lovely spacious BALCONY for your retreat. Hiding from all daily life stress, sitting down on your own home balcony to enjoy the summer breeze, isn't that lovely? The master suite offers tray ceiling, two spacious separate his and her closets. The master bath is recently upgraded with NEW tiles, separate standing shower-room and bath tub. There are two other large bedrooms that have direct access to two other large full baths. The washing room is upstairs for your convenience. The home was painted fresh in 2023 and new carpet in 2023. The two units of AC were serviced in AUGUST 2023 and in great working conditions. The roof is BRAND-NEW REPLACED IN JULY 2024. The home is only minutes to Walmart, I20, about 4 min to EAST LAKE GOLF COURT. This home is about 9.9 miles from Georgia Tech, about 9 miles to Emory hospital, about 6.7 miles from GSU, about 9.2 miles from GA Aquarium and about 16 miles to Atlanta airport. The LOW HOA FEE is 250 dollars per year. This home can be rented for long terms with no limit. This excellent home is well-maintained. The exterior of the home is made of high quality material of hardiplank with some bricks. The home was appraised with a super high value in 2023. The sellers of this wonderful home planned to purchase to do Airbnb, however, HOA doesn't allow so they are listing this home for sale. Their lost is your gain. This is such a wonderful home in the cul-de-sac, relatively level front and back yards, four spacious bedrooms, 3.5 baths, additional beautiful BALCONY and spacious front porch, a lovely SUNROOM with a DECK. You can walk to Walmart and about 2 minutes to highway I20 and TILSON PARK RIGHT ACROSS THE STREET. It is a short distance from downtown Atlanta and downtown Decatur. THE NEXTDOOR HOME WAS SOLD LAST YEAR FOR 675K. HURRY BEFORE IT IS GONE !!!
Zillow last checked: 8 hours ago
Listing updated: September 03, 2024 at 07:21am
Listed by:
Huyen Dao 678-888-8822,
NDI Maxim Residential LLC.
Bought with:
Hilary Lamontagne, 388337
Mears Realty Group
Source: GAMLS,MLS#: 10323806
Facts & features
Interior
Bedrooms & bathrooms
- Bedrooms: 4
- Bathrooms: 4
- Full bathrooms: 3
- 1/2 bathrooms: 1
Kitchen
- Features: Breakfast Room, Solid Surface Counters
Heating
- Central
Cooling
- Ceiling Fan(s), Central Air
Appliances
- Included: Dishwasher, Disposal, Microwave
- Laundry: Upper Level
Features
- Double Vanity, Walk-In Closet(s)
- Flooring: Carpet, Hardwood, Tile
- Windows: Double Pane Windows, Window Treatments
- Basement: None
- Attic: Pull Down Stairs
- Number of fireplaces: 1
- Fireplace features: Family Room
- Common walls with other units/homes: No Common Walls
Interior area
- Total structure area: 2,226
- Total interior livable area: 2,226 sqft
- Finished area above ground: 2,226
- Finished area below ground: 0
Property
Parking
- Total spaces: 6
- Parking features: Garage
- Has garage: Yes
Accessibility
- Accessibility features: Accessible Doors, Accessible Full Bath, Accessible Hallway(s), Accessible Kitchen
Features
- Levels: Two
- Stories: 2
- Patio & porch: Deck, Screened
- Exterior features: Balcony
- Has view: Yes
- View description: City
- Waterfront features: No Dock Or Boathouse
- Body of water: None
Lot
- Size: 8,712 sqft
- Features: Cul-De-Sac, Level, Private
Details
- Parcel number: 15 140 01 069
Construction
Type & style
- Home type: SingleFamily
- Architectural style: Other
- Property subtype: Single Family Residence
Materials
- Brick
- Foundation: Slab
- Roof: Composition
Condition
- Resale
- New construction: No
- Year built: 2007
Utilities & green energy
- Electric: 220 Volts
- Sewer: Public Sewer
- Water: Public
- Utilities for property: Cable Available, Electricity Available, Natural Gas Available, Phone Available, Sewer Available, Underground Utilities, Water Available
Green energy
- Energy efficient items: Appliances, Doors, Insulation
Community & neighborhood
Security
- Security features: Carbon Monoxide Detector(s), Smoke Detector(s)
Community
- Community features: Near Public Transport, Walk To Schools, Near Shopping
Location
- Region: Decatur
- Subdivision: Preston Park
HOA & financial
HOA
- Has HOA: Yes
- HOA fee: $250 annually
- Services included: Maintenance Grounds
Other
Other facts
- Listing agreement: Exclusive Right To Sell
Price history
| Date | Event | Price |
|---|---|---|
| 8/23/2024 | Sold | $575,000-0.2%$258/sqft |
Source: | ||
| 8/15/2024 | Contingent | $576,000$259/sqft |
Source: | ||
| 7/30/2024 | Price change | $576,000-0.5%$259/sqft |
Source: | ||
| 7/17/2024 | Price change | $579,000-0.2%$260/sqft |
Source: | ||
| 7/9/2024 | Price change | $580,000-0.5%$261/sqft |
Source: | ||
Public tax history
| Year | Property taxes | Tax assessment |
|---|---|---|
| 2025 | $7,268 -25.8% | $228,920 +7.2% |
| 2024 | $9,790 +18.3% | $213,640 +18.7% |
| 2023 | $8,278 +4.4% | $180,040 +4.2% |
Find assessor info on the county website
Neighborhood: 30032
Nearby schools
GreatSchools rating
- 4/10Ronald E McNair Discover Learning Academy Elementary SchoolGrades: PK-5Distance: 0.5 mi
- 5/10McNair Middle SchoolGrades: 6-8Distance: 0.7 mi
- 3/10Mcnair High SchoolGrades: 9-12Distance: 1.3 mi
Schools provided by the listing agent
- Elementary: Ronald E McNair
- Middle: Mcnair
- High: Mcnair
Source: GAMLS. This data may not be complete. We recommend contacting the local school district to confirm school assignments for this home.
Get a cash offer in 3 minutes
Find out how much your home could sell for in as little as 3 minutes with a no-obligation cash offer.
Estimated market value$562,400
Get a cash offer in 3 minutes
Find out how much your home could sell for in as little as 3 minutes with a no-obligation cash offer.
Estimated market value
$562,400

