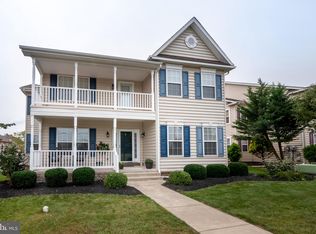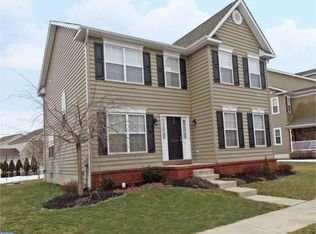This meticulously maintained colonial has a lot to offer and is "move in" ready. The gourmet kitchen offers hardwood flooring, granite countertops, 42" cabinets, ceramic tile backsplash and a center island. The kitchen is open to the two story family room with loads of natural light, power insulated blinds and a gas fireplace. Off the kitchen is the breakfast room also with hardwood flooring. The spacious dining room has plenty of room for the entire family and offers a beautiful tray ceiling and access out to the fully fenced in yard and patio; a perfect spot to hold your summertime barbecue's. The formal living room is across the hall from the private bonus room with french doors. This room is an excellent spot for your home office/den/study or kids play room. The second floor offers four generously sized bedrooms and a full hall bathroom. The primary bedroom offers access to the private 2nd floor balcony, a walk in closet and a full private bath with double sinks, garden tub and separate shower. The second floor is completed with a conveniently located laundry room. Come see this home for yourself ...you will be glad you did!!
This property is off market, which means it's not currently listed for sale or rent on Zillow. This may be different from what's available on other websites or public sources.


