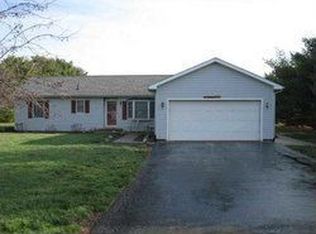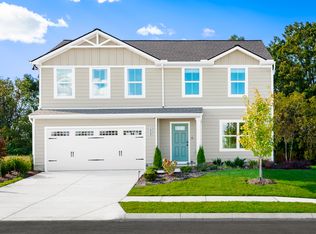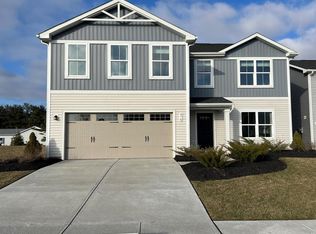Almost 1,700 sq. ft. 3 bdrm 2.5 bath ranch style home on 3/4 of an acre on the outskirts of Lebanon. Home features: Large LR, separate dining room, Large master w/ walk-in closet, double vanity, sep. hower, and garden tub. Nice kitchen w/all appliances, French doors off of FR lead to wood deck and private back yard. Heated 2 car garage is added bonus.
This property is off market, which means it's not currently listed for sale or rent on Zillow. This may be different from what's available on other websites or public sources.


