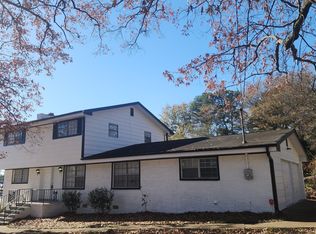Dumont Place Homesite #52.This home is the "Easton" floorplan and will include designer upgrades throughout. It is currently under construction and ready to call home by April 2021. PICTURES ARE OF THE SAME FLOOR PLAN, BUT NOT OF ACTUAL HOUSE TO BE BUILT - OPTIONS AND DESIGN SELECTION MAY DIFFER FROM PICTURES. Terrace Level Guest Retreat w/ walk-in Shower and bonus room. The Chef's style kitchen has a five-burner 36 inch gas cook top, built-in wall microwave/oven & a stainless canopy vent hood. The island is designed to be able to enjoyfamily & friends while preparing your gourmet meal. The Owner's retreat is tremendous with a sitting room that leads to your own private covered balcony/deck. Imagine sipping a cup of coffee in the morning or a glass a wine at night while listening to nothing but the sound of nature. Or relax in a bubble bath in your free standing tub in your owner's bath. From any of your covered decks, enjoy your wooded view and hear the gentle lull of the brook in the distance. This home will feel like your own private tree house with two additional covered decks/patio off the family room and terrace bonus room. There is still time to select some design finishes from our award winning
This property is off market, which means it's not currently listed for sale or rent on Zillow. This may be different from what's available on other websites or public sources.
