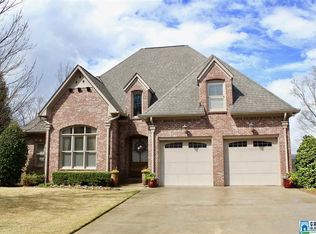You will love this gorgeous, 4 bedroom, 4.5 bathroom home located in the desirable Huntington Ridge Subdivision. Boasting 2 primary suites, and a bonus living area with kitchen in the full basement, you will find this home offers all the space you could possibly ask for. Gleaming Hardwoods on the main level and an abundance of natural light throughout. Large laundry room, formal dining room and a family room that opens to the kitchen with center island, tile backsplash and ample cabinet space. A great backyard with mountain views, and multiple areas for entertaining make it perfect for get-togethers around the fire pit. Upstairs find the 2nd primary suite, 2 additional bedrooms and a generous landing perfect for curling up with your favorite book! HOA includes lawn maintenance. Situated on a quiet cul-de-sac, just minutes away from shopping and dining.
This property is off market, which means it's not currently listed for sale or rent on Zillow. This may be different from what's available on other websites or public sources.
