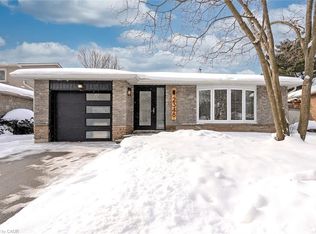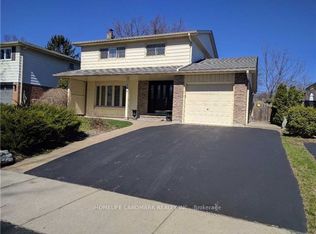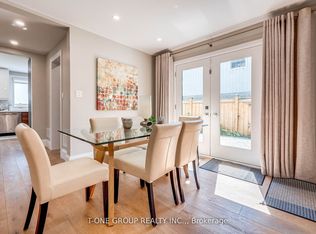Lovely backsplit backing walking distance to the lake. Don't miss this wonderful family home that offers a light filled Family room open to the Dining area as well as a spacious Kitchen. The Upper level has a spacious Master with a 2-piece ensuite as well as a two more bedrooms and another bath. The Lower level has a Recreation room with a fireplace as well as storage and the Laundry room. A Sunroom offers a great area to relax during warmer months and the proximity to the park is fabulous for the kids to play. Excellent school district with Maple Grove Public School and Oakville Trafalgar High School as well as E.J. James FI and St Vincent's Catholic Elementary School. With access to the Giant Southeast Sports Field as your private backyard. This park with soccer pitch & baseball diamond is also great for Frisby, Football, Dogs and Drones. The Park connects you to the Joshua Creek Heritage Trail with a ravine and trail that stretches from Lakeshore to Cornwall Rd.
This property is off market, which means it's not currently listed for sale or rent on Zillow. This may be different from what's available on other websites or public sources.


