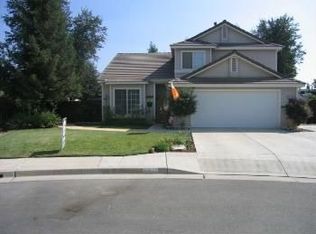Beautifully upgraded home throughout at FANTASTIC PRICE! This 3BR/2BA is a great home close to shopping, hospital & access to 168 freeway. Open floor plan - great kitchen with walk-in pantry, granite counter tops, 5 burner Thermador gas stove, built in double convection oven, built in cabinets with pull out drawers; convenient storage of pots & pans, built in hutch, huge kitchen bar area open to family room. Family room with vaulted ceiling with gas fireplace adjoining dining room and family room, windows to view and enjoy back yard. Master bedroom has French doors accessing garden area in back, huge tub, shower with seat, double sinks & a beautifully placed glass door fireplace open to master bath and master bedroom. Hall bathroom has tub & shower. Oversized 3 car garage with extra area for workbench or hobbies. Garage floor has great finish applied. Backyard is professionally landscaped with patios - one with pass through from kitchen. Clovis Schools.
This property is off market, which means it's not currently listed for sale or rent on Zillow. This may be different from what's available on other websites or public sources.

