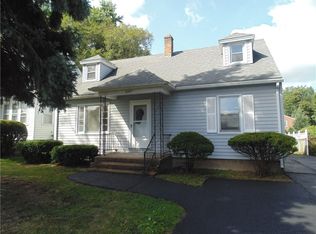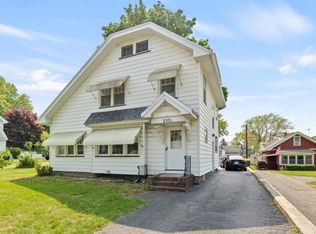Closed
$166,000
2353 Culver Rd, Rochester, NY 14609
3beds
1,390sqft
Single Family Residence
Built in 1930
7,405.2 Square Feet Lot
$209,700 Zestimate®
$119/sqft
$2,127 Estimated rent
Maximize your home sale
Get more eyes on your listing so you can sell faster and for more.
Home value
$209,700
$195,000 - $226,000
$2,127/mo
Zestimate® history
Loading...
Owner options
Explore your selling options
What's special
This older home with old-world charm embodies a graceful fusion of history and modernity, where every corner holds a story and each detail is a nod to the past. It's not merely a house; it's a living testament to the enduring beauty of craftsmanship and design that stands the test of time. Beautifully updated and carefully renovated, the main floor of this home is the perfect layout and setting for hosting intimate gatherings. Upstairs you'll find beautifully rooms with ample closet space. Wander up to the unfinished attic space and prepare to be inspired. Plenty of storage can be found in the two-car detached garage and the backyard is private and peaceful. Updates include: Bathroom remodel 2023, Basement block windows 2021, Kitchen remodel 2020, Refinished hardwoods 2020, Central air 2019, Roof 2010, Furnace and Hot Water Tank 2009.
Zillow last checked: 8 hours ago
Listing updated: October 16, 2023 at 08:01am
Listed by:
Andrea M. Noto-Siderakis 585-315-7317,
Keller Williams Realty Greater Rochester
Bought with:
Christina M. White, 10401238997
New 2 U Homes LLC
Source: NYSAMLSs,MLS#: R1491993 Originating MLS: Rochester
Originating MLS: Rochester
Facts & features
Interior
Bedrooms & bathrooms
- Bedrooms: 3
- Bathrooms: 2
- Full bathrooms: 1
- 1/2 bathrooms: 1
Bedroom 1
- Level: Second
Bedroom 2
- Level: Second
Bedroom 3
- Level: Second
Heating
- Gas, Forced Air
Cooling
- Central Air
Appliances
- Included: Dryer, Dishwasher, Gas Oven, Gas Range, Gas Water Heater, Microwave, Refrigerator, Washer
- Laundry: In Basement
Features
- Separate/Formal Dining Room, Eat-in Kitchen, Home Office, Living/Dining Room, Pantry, Programmable Thermostat
- Flooring: Hardwood, Tile, Varies
- Windows: Leaded Glass
- Basement: Full,Sump Pump
- Has fireplace: No
Interior area
- Total structure area: 1,390
- Total interior livable area: 1,390 sqft
Property
Parking
- Total spaces: 2
- Parking features: Detached, Electricity, Garage, Driveway, Garage Door Opener
- Garage spaces: 2
Features
- Levels: Two
- Stories: 2
- Patio & porch: Enclosed, Porch
- Exterior features: Awning(s), Blacktop Driveway, Fence
- Fencing: Partial
Lot
- Size: 7,405 sqft
- Dimensions: 50 x 152
- Features: Rectangular, Rectangular Lot
Details
- Parcel number: 2634000921400002061000
- Special conditions: Standard
Construction
Type & style
- Home type: SingleFamily
- Architectural style: Colonial,Two Story
- Property subtype: Single Family Residence
Materials
- Vinyl Siding
- Foundation: Block
- Roof: Asphalt
Condition
- Resale
- Year built: 1930
Utilities & green energy
- Electric: Circuit Breakers
- Sewer: Connected
- Water: Connected, Public
- Utilities for property: Cable Available, High Speed Internet Available, Sewer Connected, Water Connected
Community & neighborhood
Location
- Region: Rochester
- Subdivision: Culver Hills Map
Other
Other facts
- Listing terms: Cash,Conventional,FHA,VA Loan
Price history
| Date | Event | Price |
|---|---|---|
| 10/13/2023 | Sold | $166,000+7.8%$119/sqft |
Source: | ||
| 8/24/2023 | Pending sale | $154,000$111/sqft |
Source: | ||
| 8/17/2023 | Listed for sale | $154,000+48.1%$111/sqft |
Source: | ||
| 11/17/2020 | Sold | $104,000+1.5%$75/sqft |
Source: Public Record Report a problem | ||
| 7/29/2020 | Sold | $102,500-3.2%$74/sqft |
Source: | ||
Public tax history
| Year | Property taxes | Tax assessment |
|---|---|---|
| 2024 | -- | $174,000 |
| 2023 | -- | $174,000 +69.4% |
| 2022 | -- | $102,700 |
Find assessor info on the county website
Neighborhood: Northland-Lyceum
Nearby schools
GreatSchools rating
- 4/10Laurelton Pardee Intermediate SchoolGrades: 3-5Distance: 0.5 mi
- 3/10East Irondequoit Middle SchoolGrades: 6-8Distance: 0.5 mi
- 6/10Eastridge Senior High SchoolGrades: 9-12Distance: 1.1 mi
Schools provided by the listing agent
- District: East Irondequoit
Source: NYSAMLSs. This data may not be complete. We recommend contacting the local school district to confirm school assignments for this home.

