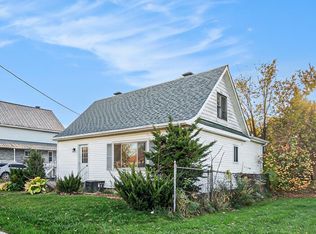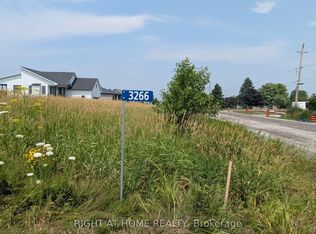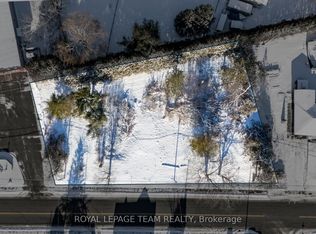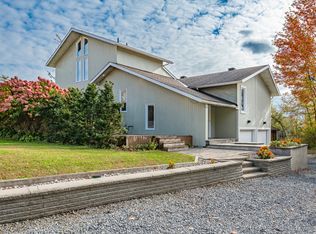2+1 Bedroom Bungalow located on a huge lot featuring private fully fenced backyard with above ground pool, apple trees, chicken coop and tons of green space. Includes attached oversized single garage w/indoor access + heated oversized detached insulated double garage (28.6'x18') w/skylights & 12 foot ceilings. Main floor boasts cozy living room, spacious dining area overlooking back yard & kitchen which includes maple cabinets, built in oven, electric stove top and chef's pots & pans hanging rack. Main corridor leads you to an office, two good sized bedroom & updated full bathroom. Partially finished LL includes a rec room, full bathroom w/stand up shower and additional bedroom with large WIC. Tons of storage, including laundry space + cold storage room. Property extends all the way to the corner. (Windows 2013), (Roof approx. 2012),Water Softener (2014). Offer presentation Aug 18th at 2pm. 24 hr Irrevocable
This property is off market, which means it's not currently listed for sale or rent on Zillow. This may be different from what's available on other websites or public sources.



