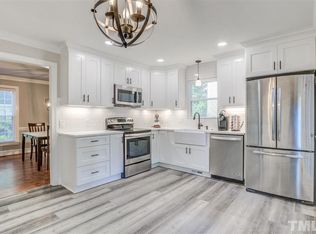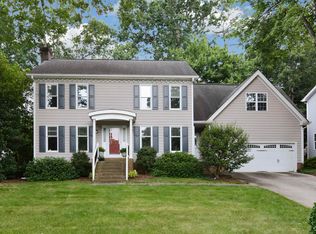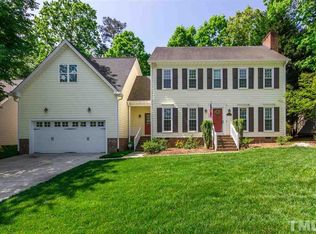Meticulous, charming, cottage home. Brick walk leads to welcoming front porch. Hardwds on main flr, extensive millwork throughout. Updated kitchn w/ granite countrs, stnls app, tile bksplsh. Large first flr master. Fully renovated baths. 2 large beds & bonus up. Bonus w/ cedar lined closet could be 4th bed. Shiplap in kitchen & front bedrm. Built ins in fam rm & bonus. Sealed crawlsp. Fabulous scrn porch w/ surround sound, deck & fenced yard. XL gutters & downspouts. HWH replaced 2018. Exterior storage.
This property is off market, which means it's not currently listed for sale or rent on Zillow. This may be different from what's available on other websites or public sources.


