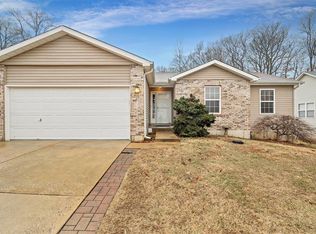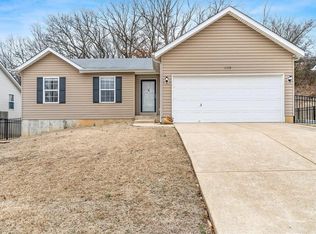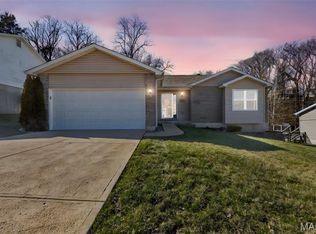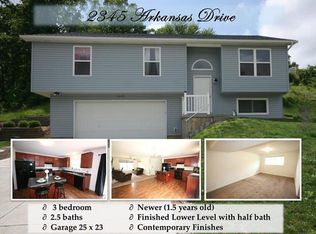Closed
Listing Provided by:
Linda R Frierdich 618-281-7621,
Century 21 Advantage
Bought with: RE/MAX Best Choice
Price Unknown
2353 Arkansas Dr, High Ridge, MO 63049
3beds
1,181sqft
Single Family Residence
Built in 2005
7,840.8 Square Feet Lot
$303,500 Zestimate®
$--/sqft
$1,808 Estimated rent
Home value
$303,500
$288,000 - $319,000
$1,808/mo
Zestimate® history
Loading...
Owner options
Explore your selling options
What's special
This gorgeous 3 bedroom 2 1/2 bath ranch home is sure to impress! As you approach the home note the great curb appeal offered by the beautiful brick front & lovely landscaping. Step inside to find the interior of the home is just as impressive as the exterior. The spacious family room features a vaulted ceiling & great natural light, and the well appointed kitchen boasts a breakfast bar & pantry. The main bedroom suite features dual closets & attached bath w/ jetted tub & separate shower. Also on the main level find generously sized bedrooms 2 & 3, and the full hall bathroom. Step downstairs to the walk-out lower level to find the great room & half bath. Also noteworthy is the great outdoor living area featuring a large deck & patio offering scenic views of the woods behind the home.
Zillow last checked: 8 hours ago
Listing updated: April 28, 2025 at 06:20pm
Listing Provided by:
Linda R Frierdich 618-281-7621,
Century 21 Advantage
Bought with:
Sharon M Hasty, 2003026813
RE/MAX Best Choice
Source: MARIS,MLS#: 23037179 Originating MLS: Southwestern Illinois Board of REALTORS
Originating MLS: Southwestern Illinois Board of REALTORS
Facts & features
Interior
Bedrooms & bathrooms
- Bedrooms: 3
- Bathrooms: 3
- Full bathrooms: 2
- 1/2 bathrooms: 1
- Main level bathrooms: 2
- Main level bedrooms: 3
Bedroom
- Features: Floor Covering: Carpeting
- Level: Main
- Area: 143
- Dimensions: 11x13
Bedroom
- Features: Floor Covering: Carpeting
- Level: Main
- Area: 110
- Dimensions: 11x10
Primary bathroom
- Features: Floor Covering: Carpeting
- Level: Main
- Area: 210
- Dimensions: 14x15
Primary bathroom
- Features: Floor Covering: Ceramic Tile
- Level: Main
- Area: 70
- Dimensions: 14x5
Bathroom
- Features: Floor Covering: Vinyl
- Level: Main
- Area: 45
- Dimensions: 9x5
Bathroom
- Features: Floor Covering: Laminate
- Level: Lower
Family room
- Features: Floor Covering: Carpeting
- Level: Main
- Area: 322
- Dimensions: 23x14
Great room
- Features: Floor Covering: Laminate
- Level: Lower
Kitchen
- Features: Floor Covering: Vinyl
- Level: Main
- Area: 153
- Dimensions: 17x9
Heating
- Electric, Forced Air
Cooling
- Central Air, Electric
Appliances
- Included: Electric Water Heater
Features
- Entrance Foyer, Dining/Living Room Combo, High Speed Internet, Breakfast Bar, Eat-in Kitchen, Pantry, Open Floorplan, Vaulted Ceiling(s), Tub, Separate Shower
- Flooring: Carpet
- Doors: Panel Door(s)
- Basement: Full,Concrete,Walk-Out Access
- Has fireplace: No
- Fireplace features: None, Recreation Room
Interior area
- Total structure area: 1,181
- Total interior livable area: 1,181 sqft
- Finished area above ground: 1,181
Property
Parking
- Total spaces: 2
- Parking features: Attached, Garage, Garage Door Opener
- Attached garage spaces: 2
Features
- Levels: One
- Patio & porch: Deck, Patio
Lot
- Size: 7,840 sqft
- Dimensions: 70 x 115
- Features: Adjoins Wooded Area
Details
- Parcel number: 023.008.03001003.28
- Special conditions: Standard
Construction
Type & style
- Home type: SingleFamily
- Architectural style: Ranch,Traditional
- Property subtype: Single Family Residence
Materials
- Brick Veneer, Vinyl Siding
Condition
- Year built: 2005
Utilities & green energy
- Sewer: Public Sewer
- Water: Public
Community & neighborhood
Security
- Security features: Smoke Detector(s)
Location
- Region: High Ridge
- Subdivision: Alabama
Other
Other facts
- Listing terms: Cash,Conventional,FHA,VA Loan
- Ownership: Private
- Road surface type: Concrete
Price history
| Date | Event | Price |
|---|---|---|
| 8/4/2023 | Sold | -- |
Source: | ||
| 8/4/2023 | Pending sale | $260,000$220/sqft |
Source: | ||
| 7/11/2023 | Contingent | $260,000$220/sqft |
Source: | ||
| 7/6/2023 | Listed for sale | $260,000+18.2%$220/sqft |
Source: | ||
| 5/22/2020 | Sold | -- |
Source: | ||
Public tax history
| Year | Property taxes | Tax assessment |
|---|---|---|
| 2025 | $2,593 +7.2% | $36,400 +8.7% |
| 2024 | $2,419 +0.5% | $33,500 |
| 2023 | $2,406 -0.1% | $33,500 |
Find assessor info on the county website
Neighborhood: 63049
Nearby schools
GreatSchools rating
- 7/10Murphy Elementary SchoolGrades: K-5Distance: 0.5 mi
- 5/10Wood Ridge Middle SchoolGrades: 6-8Distance: 1.6 mi
- 6/10Northwest High SchoolGrades: 9-12Distance: 10.6 mi
Schools provided by the listing agent
- Elementary: Murphy Elem.
- Middle: Wood Ridge Middle School
- High: Northwest High
Source: MARIS. This data may not be complete. We recommend contacting the local school district to confirm school assignments for this home.
Get a cash offer in 3 minutes
Find out how much your home could sell for in as little as 3 minutes with a no-obligation cash offer.
Estimated market value$303,500
Get a cash offer in 3 minutes
Find out how much your home could sell for in as little as 3 minutes with a no-obligation cash offer.
Estimated market value
$303,500



