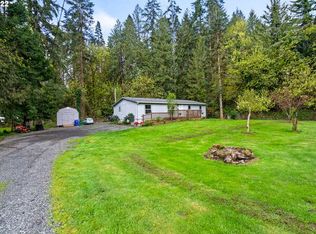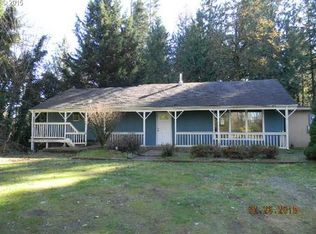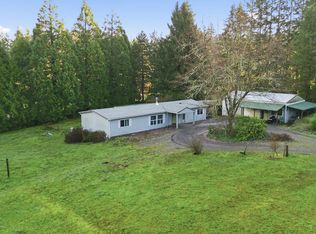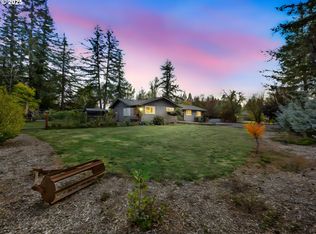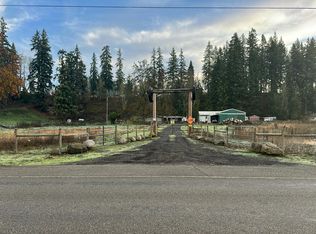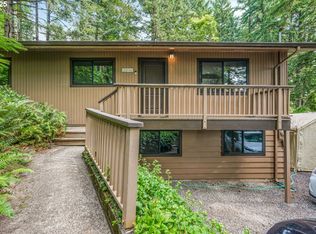Charming Updated Ranch Near the Clackamas River - Discover this beautifully updated ranch house on just shy of an acre, near the Clackamas River. Inside, enjoy a cozy fireplace in the spacious living room, and prepare meals in the sleek and gorgeously updated kitchen, replete with newer appliances. The bathroom is nicely renovated, showcasing quality and style. Outdoors, find a 30x40 shop with electricity, a barn housing indoor/outdoor chicken coops, a "river house" with seasonal views, a greenhouse with an office, and a Catio! Savor outdoor gatherings on the covered back deck with a stone fireplace and wood-burning pizza oven. The property also features a new roof, gutters (2020), and newer heat pump. Don't miss this gem!
Sold
Est. $470,835
23529 S Trillium Hollow Rd, Oregon City, OR 97045
3beds
1,356sqft
Residential, Single Family Residence
Built in 1980
0.97 Acres Lot
$-- Zestimate®
$347/sqft
$-- HOA
Overview
- 169 days |
- 404 |
- 8 |
Zillow last checked: 8 hours ago
Listing updated: October 02, 2023 at 09:00am
Listed by:
Robin Malcomson 503-816-4027,
Opt
Source: RMLS (OR),MLS#: 23043794
Facts & features
Interior
Bedrooms & bathrooms
- Bedrooms: 3
- Bathrooms: 1
- Full bathrooms: 1
- Main level bathrooms: 1
Rooms
- Room types: Bedroom 2, Bedroom 3, Dining Room, Family Room, Kitchen, Living Room, Primary Bedroom
Primary bedroom
- Features: Ceiling Fan, Hardwood Floors, Closet
- Level: Main
Bedroom 2
- Features: Hardwood Floors, Closet
- Level: Main
Bedroom 3
- Features: Hardwood Floors, Closet
- Level: Main
Dining room
- Features: Hardwood Floors
- Level: Main
Kitchen
- Features: Builtin Range, Dishwasher, Microwave, Builtin Oven, Tile Floor
- Level: Main
Living room
- Features: Ceiling Fan, Fireplace, Hardwood Floors
- Level: Main
Heating
- Ceiling, Fireplace(s)
Cooling
- Central Air
Appliances
- Included: Built In Oven, Built-In Range, Dishwasher, Disposal, Microwave, Stainless Steel Appliance(s), Electric Water Heater
Features
- Ceiling Fan(s), Closet, Pantry
- Flooring: Hardwood, Tile
- Fireplace features: Wood Burning
Interior area
- Total structure area: 1,356
- Total interior livable area: 1,356 sqft
Property
Parking
- Total spaces: 2
- Parking features: Attached
- Attached garage spaces: 2
Features
- Levels: One
- Stories: 1
- Patio & porch: Covered Deck
- Exterior features: Yard
- Has view: Yes
- View description: Trees/Woods
Lot
- Size: 0.97 Acres
- Features: Level, SqFt 20000 to Acres1
Details
- Additional structures: Barn, Greenhouse, Workshop
- Parcel number: 00641390
- Zoning: RES
Construction
Type & style
- Home type: SingleFamily
- Architectural style: Ranch
- Property subtype: Residential, Single Family Residence
Materials
- Lap Siding
- Foundation: Concrete Perimeter
- Roof: Composition
Condition
- Updated/Remodeled
- New construction: No
- Year built: 1980
Utilities & green energy
- Sewer: Septic Tank
- Water: Well
Community & HOA
HOA
- Has HOA: No
Location
- Region: Oregon City
Financial & listing details
- Price per square foot: $347/sqft
- Tax assessed value: $470,835
- Annual tax amount: $3,318
- Date on market: 8/18/2023
- Cumulative days on market: 2 days
- Listing terms: Cash,Conventional,FHA,VA Loan
Visit our professional directory to find a foreclosure specialist in your area that can help with your home search.
Find a foreclosure agentForeclosure details
Estimated market value
Not available
Estimated sales range
Not available
$2,325/mo
Price history
Price history
| Date | Event | Price |
|---|---|---|
| 10/2/2023 | Sold | $587,000+2.1%$433/sqft |
Source: | ||
| 8/20/2023 | Pending sale | $575,000$424/sqft |
Source: | ||
| 8/18/2023 | Listed for sale | $575,000+98.3%$424/sqft |
Source: | ||
| 3/24/2021 | Listing removed | -- |
Source: Owner Report a problem | ||
| 6/1/2015 | Sold | $290,000-3.3%$214/sqft |
Source: | ||
Public tax history
Public tax history
| Year | Property taxes | Tax assessment |
|---|---|---|
| 2024 | $3,632 +2.4% | $253,817 +3% |
| 2023 | $3,548 +6.9% | $246,425 +3% |
| 2022 | $3,318 +4.6% | $239,248 +3% |
Find assessor info on the county website
BuyAbility℠ payment
Estimated monthly payment
Boost your down payment with 6% savings match
Earn up to a 6% match & get a competitive APY with a *. Zillow has partnered with to help get you home faster.
Learn more*Terms apply. Match provided by Foyer. Account offered by Pacific West Bank, Member FDIC.Climate risks
Neighborhood: 97045
Nearby schools
GreatSchools rating
- 2/10Redland Elementary SchoolGrades: K-5Distance: 5.1 mi
- 4/10Ogden Middle SchoolGrades: 6-8Distance: 9.1 mi
- 8/10Oregon City High SchoolGrades: 9-12Distance: 8.8 mi
Schools provided by the listing agent
- Elementary: Redland
- Middle: Gardiner
- High: Oregon City
Source: RMLS (OR). This data may not be complete. We recommend contacting the local school district to confirm school assignments for this home.
- Loading
