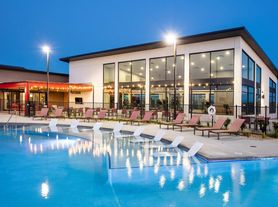This beautiful 3-bedroom, 2.5-bathroom townhouse in Aurora offers 1,553 square feet of living space with modern upgrades and plenty of room to enjoy. Located on a community corner lot, the home includes a private patio and front porch with scenic mountain views. A large biking path runs along E-470 with an entrance right next to the front door, perfect for outdoor enthusiasts.
Inside, you'll find an open layout with upgraded lighting, unique staircase features, and a stylish kitchen equipped with a Samsung smart refrigerator, washer, and dryer. Additional highlights include a kitchen island, granite countertops, pantry, and generous storage space. The home is designed for comfort with air conditioning, a gas furnace, ceiling fans, walk-in closets, and energy-saving solar panels.
Community amenities include a swimming pool, lawn care, and snow removal. Small and medium pets are welcome upon client approval and an additional deposit. Trash/recycling, snow removal, and lawn care are included in rent.
Features and Amenities:
Bedrooms/Bathrooms: 3 bedrooms, 2.5 bathrooms
Square Footage: 1,553 sq. ft.
Utilities Included: Trash/recycling, snow removal, lawn care
Appliances & Interior: Samsung smart refrigerator, washer, and dryer; in-unit laundry; utility/laundry room; air conditioning; gas furnace; ceiling fans; upgraded lighting; walk-in closets; carpet and vinyl/laminate flooring; kitchen island; granite countertops; pantry; crawl space
Community Features: Swimming pool; patio and porch; corner lot; mountain views; garage parking
Outdoor Lifestyle: Direct access to E-470 biking path with trailhead next to front door
Pet Policy: Cats and small-to-medium dogs allowed (with approval and deposit)
Location & Nearby Amenities:
Situated in Arapahoe County with easy access to E-470, I-70, and DIA
Close to local parks, schools, and shopping centers
Near Buckley Space Force Base
Convenient drive to the Denver Tech Center and Aurora Town Center
Real Property Management Colorado is proud to offer deposit-free living to qualified renters through Obligo! We understand that moving costs can add up, so we want to extend financial flexibility to our residents. When you move in with us, you can skip paying a security deposit and keep the cash for activities you care about!
Real Property Management Colorado
Equal Opportunity Housing
All leases subject to application, administration and processing fees.
Prices and availability subject to change.
Real Property Management Colorado, LLC cannot verify the accuracy of property information listed on third party sites. Please visit Real Property Management Colorado, LLCs website to confirm property information.
The prospective tenant(s) have the right to provide to Real Property Management Colorado a portable tenant screening report, as defined in section 38-12-902 (2.5), Colorado revised statutes; and if the prospective tenant(s) provide Real Property Management Colorado with a portable tenant screening report, real property management Colorado is prohibited from charging the prospective tenant(s) a fee for real property management Colorado to access or use the portable tenant screening report.
In order to qualify, prospective tenant's application must be considered complete and include the following documents at the time of submission: a completed application for everyone 18 and older, unexpired government issued photo-ids, proof of income, a signed brokerage disclosure, and a portable tenant screening report containing credit, rental history, and criminal background information within the last 30 days and showing the prospects' name, contact information, verification of employment and income, and last known address. Applicants who do not submit a completed application based on the above will be considered incomplete and will not be considered for the property.
Carpet Flooring
Corner Lot
Crawl Space
Granite Countertops
Kitchen Island
Lawn Care
Mountain Views
Snow Removal
Solar Panels
Townhouse
Trash/Recycling
Utility/Laundry Room
Vinyl/Laminate Flooring
Walk In Closets
Townhouse for rent
$2,500/mo
23521 E 5th Dr, Aurora, CO 80018
3beds
1,553sqft
Price may not include required fees and charges.
Townhouse
Available now
Cats, dogs OK
Central air, ceiling fan
In unit laundry
Garage parking
Forced air
What's special
Scenic mountain viewsStylish kitchenPrivate patioCrawl spaceCorner lotFront porchUnique staircase features
- 36 days |
- -- |
- -- |
Travel times
Renting now? Get $1,000 closer to owning
Unlock a $400 renter bonus, plus up to a $600 savings match when you open a Foyer+ account.
Offers by Foyer; terms for both apply. Details on landing page.
Facts & features
Interior
Bedrooms & bathrooms
- Bedrooms: 3
- Bathrooms: 3
- Full bathrooms: 2
- 1/2 bathrooms: 1
Heating
- Forced Air
Cooling
- Central Air, Ceiling Fan
Appliances
- Included: Dryer, Washer
- Laundry: In Unit
Features
- Ceiling Fan(s)
Interior area
- Total interior livable area: 1,553 sqft
Property
Parking
- Parking features: Garage
- Has garage: Yes
- Details: Contact manager
Features
- Patio & porch: Patio, Porch
- Exterior features: Garbage included in rent, Heating system: ForcedAir, Lawn Care included in rent, Snow Removal included in rent
Details
- Parcel number: 197707231002
Construction
Type & style
- Home type: Townhouse
- Property subtype: Townhouse
Utilities & green energy
- Utilities for property: Garbage
Building
Management
- Pets allowed: Yes
Community & HOA
Community
- Features: Pool
HOA
- Amenities included: Pool
Location
- Region: Aurora
Financial & listing details
- Lease term: Contact For Details
Price history
| Date | Event | Price |
|---|---|---|
| 9/26/2025 | Price change | $2,500-7.4%$2/sqft |
Source: Zillow Rentals | ||
| 9/16/2025 | Price change | $2,700-6.9%$2/sqft |
Source: Zillow Rentals | ||
| 9/6/2025 | Listed for rent | $2,900$2/sqft |
Source: Zillow Rentals | ||
| 9/7/2022 | Sold | $468,000+35.7%$301/sqft |
Source: Public Record | ||
| 4/21/2020 | Sold | $344,900$222/sqft |
Source: Public Record | ||

