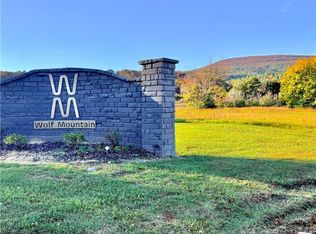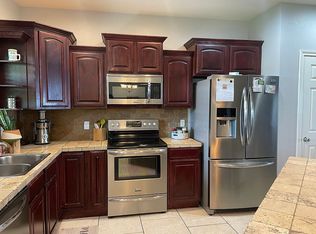Sold for $372,000
$372,000
23520 Wolf Valley Rd, Wister, OK 74966
4beds
2,100sqft
Single Family Residence
Built in 2023
0.64 Acres Lot
$373,900 Zestimate®
$177/sqft
$1,887 Estimated rent
Home value
$373,900
Estimated sales range
Not available
$1,887/mo
Zestimate® history
Loading...
Owner options
Explore your selling options
What's special
Breathtaking Mountain Views on the 16th Fairway of Wolf Mountain Golf Course.
Wake up to stunning mountain sunrises and spectacular sunsets in this beautifully constructed 2023 Craftsman-style home, perfectly positioned on 0.64 acre lot. This 4-bedroom, 2-bathroom home offers 2,100 sq ft of luxurious living space with convenient split floor plan. Step inside to an impressive open-concept layout with soaring 10-foot ceilings and a striking rock gas fireplace as the centerpiece. The gourmet kitchen is a dream for any chef, featuring quartz countertops, a large island, gas cooktop, farmhouse undermount sink, and a Butler's Pantry complete with a coffee bar and built-in water dispenser. Spacious formal dining room filled with natural light and beautiful windows offers an inviting space for family dinners or entertaining guests, seamlessly open to the rest of the main living area. The split floor plan provides privacy with a serene primary suite that includes a spa-like bathroom with double vanities, a luxury soaking tub, a beautifully tiled walk-in shower, and a spacious walk-in closet with built-in dresser. Step out onto the covered back patio, where you’ll find a gas hookup ready for your grill or outdoor fireplace—perfect for entertaining year-round while overlooking the lush fairway and picturesque Cavanal Hill. 18 hole Golf Course and Wolf Mountain Club House within walking distance.The home is also equipped with a new decorative fencing for the back yard & gutters for added convenience and protection.
This home blends modern comfort, timeless design, and unbeatable views—truly a must-see!
Zillow last checked: 8 hours ago
Listing updated: June 30, 2025 at 09:53am
Listed by:
Linda Chambers 479-769-5350,
Keller Williams Platinum Realty
Bought with:
NON MLS Fort Smith, 0
NON MLS
Source: Western River Valley BOR,MLS#: 1080124Originating MLS: Fort Smith Board of Realtors
Facts & features
Interior
Bedrooms & bathrooms
- Bedrooms: 4
- Bathrooms: 2
- Full bathrooms: 2
Heating
- Central, Gas
Cooling
- Central Air, Electric
Appliances
- Included: Some Gas Appliances, Convection Oven, Dishwasher, Disposal, Gas Water Heater, Microwave Hood Fan, Microwave, Oven, Range, ENERGY STAR Qualified Appliances, Plumbed For Ice Maker
- Laundry: Electric Dryer Hookup, Washer Hookup, Dryer Hookup
Features
- Built-in Features, Ceiling Fan(s), Cathedral Ceiling(s), Eat-in Kitchen, Pantry, Programmable Thermostat, Split Bedrooms, Walk-In Closet(s)
- Flooring: Ceramic Tile, Vinyl
- Windows: Blinds
- Basement: None
- Number of fireplaces: 1
- Fireplace features: Gas Log, Living Room
Interior area
- Total interior livable area: 2,100 sqft
Property
Parking
- Total spaces: 2
- Parking features: Attached, Garage, Garage Door Opener
- Has attached garage: Yes
- Covered spaces: 2
Features
- Levels: One
- Stories: 1
- Patio & porch: Covered, Patio, Porch
- Exterior features: Concrete Driveway
- Pool features: None
- Fencing: Back Yard
- Has view: Yes
- View description: Golf Course
Lot
- Size: 0.64 Acres
- Dimensions: 101.63 x 290.27
- Features: Cleared, Level, Outside City Limits, Open Lot, Subdivision, Views, Close to Clubhouse, Near Golf Course
Details
- Parcel number: 024000000000000600
- Special conditions: None
Construction
Type & style
- Home type: SingleFamily
- Architectural style: Traditional
- Property subtype: Single Family Residence
Materials
- Rock, Vinyl Siding
- Foundation: Slab
- Roof: Architectural,Shingle
Condition
- Year built: 2023
Utilities & green energy
- Sewer: Septic Tank
- Water: Public
- Utilities for property: Electricity Available, Fiber Optic Available, Natural Gas Available, Septic Available, Water Available
Community & neighborhood
Security
- Security features: Smoke Detector(s)
Community
- Community features: Clubhouse, Golf
Location
- Region: Wister
- Subdivision: Deer Run
Other
Other facts
- Listing terms: Conventional,FHA,USDA Loan,VA Loan
- Road surface type: Paved
Price history
| Date | Event | Price |
|---|---|---|
| 6/30/2025 | Sold | $372,000-3.4%$177/sqft |
Source: Western River Valley BOR #1080124 Report a problem | ||
| 6/11/2025 | Pending sale | $385,000$183/sqft |
Source: Western River Valley BOR #1080124 Report a problem | ||
| 4/15/2025 | Listed for sale | $385,000+7.5%$183/sqft |
Source: Western River Valley BOR #1080124 Report a problem | ||
| 1/12/2024 | Sold | $358,000+2.9%$170/sqft |
Source: Western River Valley BOR #1069379 Report a problem | ||
| 12/29/2023 | Pending sale | $348,000$166/sqft |
Source: Western River Valley BOR #1069379 Report a problem | ||
Public tax history
Tax history is unavailable.
Neighborhood: 74966
Nearby schools
GreatSchools rating
- 5/10Pansy Kidd Middle SchoolGrades: 5-6Distance: 3.1 mi
- 6/107th and 8th Grade Academic CenterGrades: 7-8Distance: 3.1 mi
- 8/10Poteau High SchoolGrades: 9-12Distance: 3.1 mi
Schools provided by the listing agent
- Elementary: Poteau
- Middle: Poteau
- High: Poteau
- District: Poteau
Source: Western River Valley BOR. This data may not be complete. We recommend contacting the local school district to confirm school assignments for this home.

Get pre-qualified for a loan
At Zillow Home Loans, we can pre-qualify you in as little as 5 minutes with no impact to your credit score.An equal housing lender. NMLS #10287.

